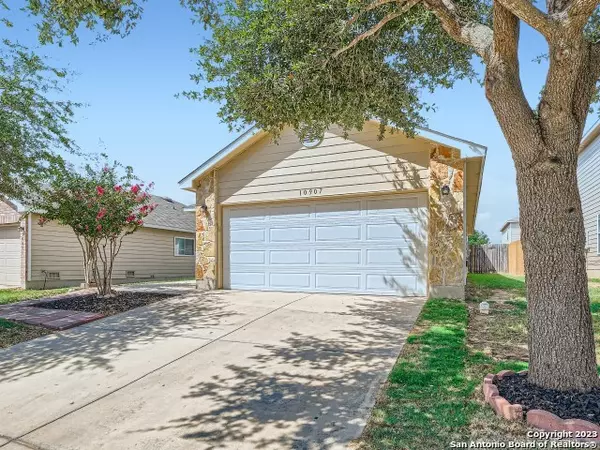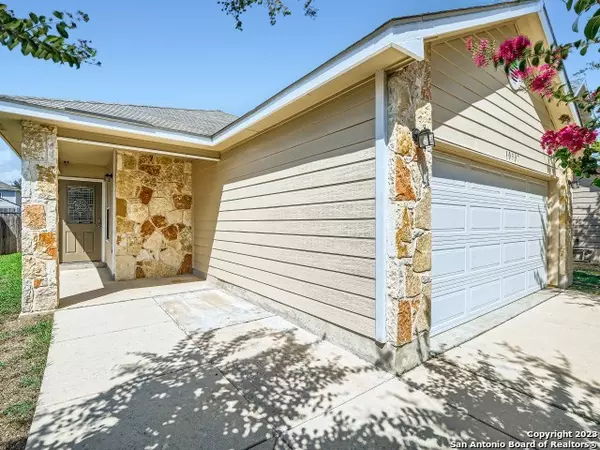$220,000
For more information regarding the value of a property, please contact us for a free consultation.
3 Beds
2 Baths
1,200 SqFt
SOLD DATE : 12/19/2023
Key Details
Property Type Single Family Home
Sub Type Single Residential
Listing Status Sold
Purchase Type For Sale
Square Footage 1,200 sqft
Price per Sqft $183
Subdivision Hillcrest
MLS Listing ID 1719921
Sold Date 12/19/23
Style One Story,Traditional
Bedrooms 3
Full Baths 2
Construction Status Pre-Owned
HOA Fees $30/qua
Year Built 2010
Annual Tax Amount $4,114
Tax Year 2022
Lot Size 4,965 Sqft
Property Description
Click the Virtual Tour link to view the 3D walkthrough. Welcome to this inviting ranch-style home, boasting three bedrooms and two bathrooms, designed for both style and functionality. As you step inside, the seamless hardwood flooring welcomes you and guides you through the open layout. The eat-in kitchen is a chef's dream, adorned with sleek black appliances and thoughtfully added cabinets, providing ample storage for all your culinary needs. Ceiling fans are thoughtfully placed throughout, ensuring optimal airflow and a comfortable ambiance in every room. The primary bedroom is strategically set apart from the other bedrooms, offering privacy and tranquility. Outside, the grassed fenced backyard beckons, providing a secure oasis for relaxation and play. Enjoy the outdoors under the shelter of the covered patio, making it the ideal spot for unwinding in the fresh air. This home combines modern conveniences with classic charm, promising a delightful living experience for its fortunate new owners. Come and explore the possibilities - make this beautiful ranch-style residence yours today!
Location
State TX
County Bexar
Area 0101
Rooms
Master Bathroom Main Level 5X9 Tub/Shower Combo, Single Vanity
Master Bedroom Main Level 18X12 Sitting Room, Walk-In Closet, Ceiling Fan, Full Bath
Bedroom 2 Main Level 10X10
Bedroom 3 Main Level 11X10
Living Room Main Level 15X14
Dining Room Main Level 15X7
Kitchen Main Level 15X5
Interior
Heating Central
Cooling One Central
Flooring Wood
Heat Source Electric
Exterior
Exterior Feature Patio Slab, Covered Patio, Privacy Fence, Has Gutters, Mature Trees
Parking Features Two Car Garage, Attached
Pool None
Amenities Available None
Roof Type Composition
Private Pool N
Building
Lot Description Mature Trees (ext feat), Level
Faces South
Foundation Slab
Sewer Sewer System
Water Water System
Construction Status Pre-Owned
Schools
Elementary Schools Kriewald Road
Middle Schools Scobee Jr High
High Schools Southwest
School District Southwest I.S.D.
Others
Acceptable Financing Conventional, VA, Cash
Listing Terms Conventional, VA, Cash
Read Less Info
Want to know what your home might be worth? Contact us for a FREE valuation!

Our team is ready to help you sell your home for the highest possible price ASAP
13276 Research Blvd, Suite # 107, Austin, Texas, 78750, United States






