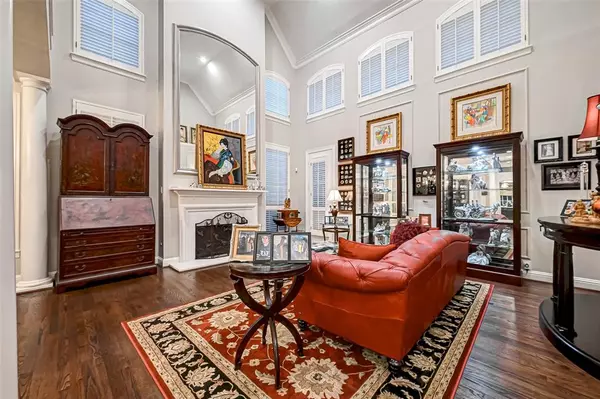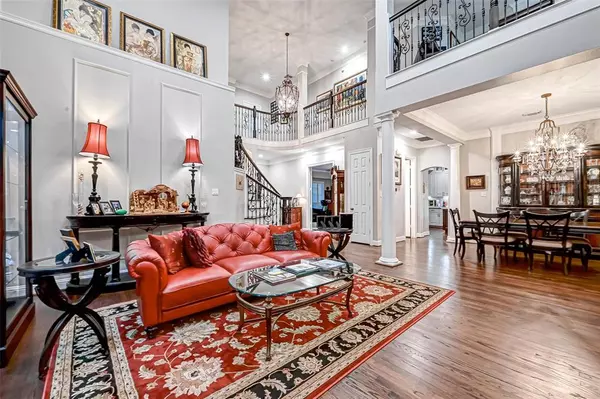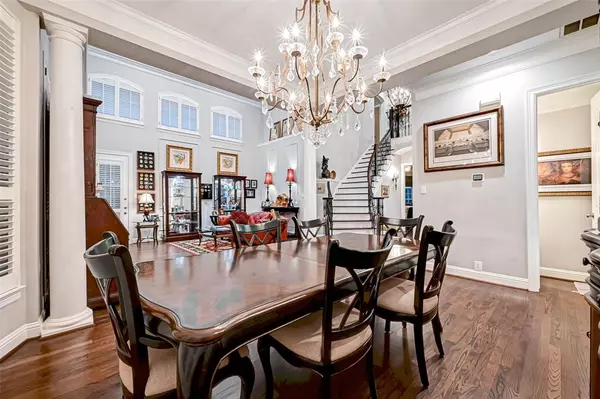$895,000
For more information regarding the value of a property, please contact us for a free consultation.
5 Beds
4.1 Baths
3,825 SqFt
SOLD DATE : 12/15/2023
Key Details
Property Type Single Family Home
Listing Status Sold
Purchase Type For Sale
Square Footage 3,825 sqft
Price per Sqft $232
Subdivision Lamar Terrace
MLS Listing ID 44560979
Sold Date 12/15/23
Style Traditional
Bedrooms 5
Full Baths 4
Half Baths 1
Year Built 1994
Annual Tax Amount $19,107
Tax Year 2022
Lot Size 6,600 Sqft
Acres 0.1515
Property Description
This former David Weekley model home is located in the heart of Uptown/Galleria. First floor featuring a spacious chef's kitchen, formal dining, primary bedroom and living room opening to backyard and front patio. Entry and living room with soaring ceilings have red oak hardwood floors, crown molding, plantation shutters and luxury finishes with lots of attention to detail. The grand suite includes a huge walk-in closet, a bathroom with designer stand-alone tub and a separate glass shower. The other 3 bedrooms and loft/study are on 2nd floor. Private gated entry. Suite with full bathroom on 3rd floor is ideal for guests. Lots of space for a pool. No HOA fee. St. George Elementary and Mandarin Immersion Magnet Schools are within walking distance. Short commutes to Galleria, Medical Center, Downtown, Uptown with easy access to 610, US-59, Westpark Tollway and I-10. Centrally located, quiet, pedestrian friendly neighborhood with 24/7 Seal security patrol and a great sense of community.
Location
State TX
County Harris
Area Galleria
Rooms
Bedroom Description Primary Bed - 1st Floor
Other Rooms Breakfast Room, Formal Dining, Formal Living, Gameroom Up, Guest Suite, Living Area - 1st Floor
Master Bathroom Half Bath, Primary Bath: Double Sinks, Primary Bath: Separate Shower, Primary Bath: Soaking Tub
Kitchen Kitchen open to Family Room, Under Cabinet Lighting
Interior
Interior Features Alarm System - Owned, Crown Molding, Formal Entry/Foyer
Heating Central Gas
Cooling Central Electric
Flooring Carpet, Tile, Wood
Fireplaces Number 1
Fireplaces Type Gaslog Fireplace
Exterior
Exterior Feature Balcony, Fully Fenced, Private Driveway
Parking Features Detached Garage
Garage Spaces 2.0
Roof Type Composition
Street Surface Concrete
Private Pool No
Building
Lot Description Patio Lot
Faces East
Story 3
Foundation Slab
Lot Size Range 0 Up To 1/4 Acre
Sewer Public Sewer
Water Public Water
Structure Type Brick,Wood
New Construction No
Schools
Elementary Schools School At St George Place
Middle Schools Tanglewood Middle School
High Schools Wisdom High School
School District 27 - Houston
Others
Senior Community No
Restrictions Restricted
Tax ID 077-087-001-0012
Energy Description Ceiling Fans
Tax Rate 2.3169
Disclosures Sellers Disclosure
Special Listing Condition Sellers Disclosure
Read Less Info
Want to know what your home might be worth? Contact us for a FREE valuation!

Our team is ready to help you sell your home for the highest possible price ASAP

Bought with Keller Williams Realty The Woodlands
13276 Research Blvd, Suite # 107, Austin, Texas, 78750, United States






