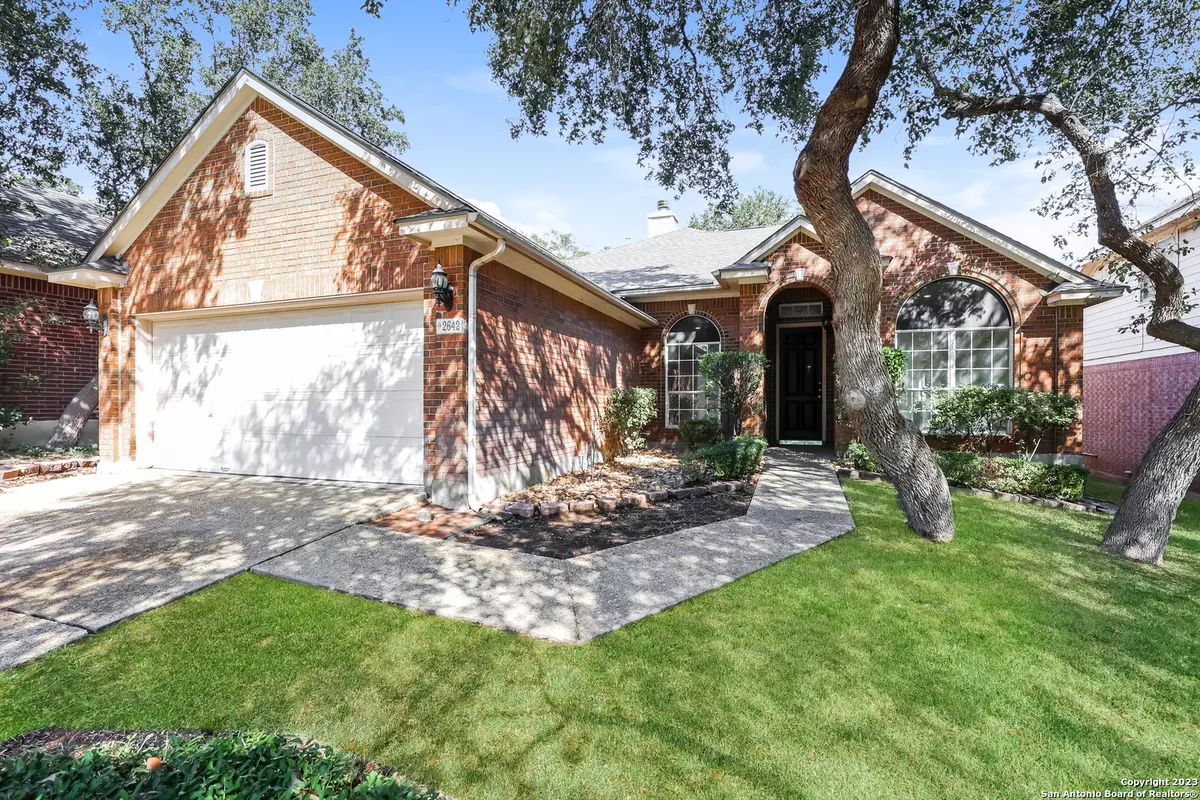$324,900
For more information regarding the value of a property, please contact us for a free consultation.
3 Beds
2 Baths
2,017 SqFt
SOLD DATE : 12/18/2023
Key Details
Property Type Single Family Home
Sub Type Single Residential
Listing Status Sold
Purchase Type For Sale
Square Footage 2,017 sqft
Price per Sqft $161
Subdivision Legacy Trails
MLS Listing ID 1730598
Sold Date 12/18/23
Style One Story
Bedrooms 3
Full Baths 2
Construction Status Pre-Owned
HOA Fees $97/qua
Year Built 1997
Annual Tax Amount $8,006
Tax Year 2022
Lot Size 7,100 Sqft
Property Description
Welcome to your dream home at 2642 Concan St, nestled in a secure gated community. This exquisite property has recently undergone a comprehensive renovation, ensuring that you step into pure luxury and modern comfort. As you enter, you'll be greeted by brand new LVP flooring, which spans throughout the main living areas. Soft, plush new carpeting has been installed in the bedrooms for added coziness. The attention to detail extends to every corner, with fresh interior paint and new fixtures, along with elegant new doorknobs that add a touch of sophistication. The kitchen is a chef's paradise with new granite countertops, fresh cabinet paint, and a gleaming stainless steel range. The hall bathroom features a resurfaced tub and surround for a spa-like experience. A new exterior door enhances both security and aesthetics, and the deck has been meticulously repaired and painted for outdoor relaxation. Additional renovation items include garage door sensor adjustments and a serviced HVAC system for peace of mind. Don't miss this opportunity to own a beautifully updated home in a gated community - it's a true gem!
Location
State TX
County Bexar
Area 0300
Rooms
Master Bathroom Main Level 10X7 Tub/Shower Separate, Double Vanity
Master Bedroom Main Level 16X13 Walk-In Closet
Bedroom 2 Main Level 14X10
Bedroom 3 Main Level 13X12
Living Room Main Level 23X20
Kitchen Main Level 15X10
Interior
Heating Central
Cooling One Central
Flooring Carpeting, Ceramic Tile
Heat Source Natural Gas
Exterior
Parking Features Two Car Garage
Pool None
Amenities Available None
Roof Type Composition
Private Pool N
Building
Foundation Slab
Sewer City
Water City
Construction Status Pre-Owned
Schools
Elementary Schools Raba
Middle Schools Jordan
High Schools Warren
School District Northside
Others
Acceptable Financing Conventional, VA, Cash
Listing Terms Conventional, VA, Cash
Read Less Info
Want to know what your home might be worth? Contact us for a FREE valuation!

Our team is ready to help you sell your home for the highest possible price ASAP
13276 Research Blvd, Suite # 107, Austin, Texas, 78750, United States






