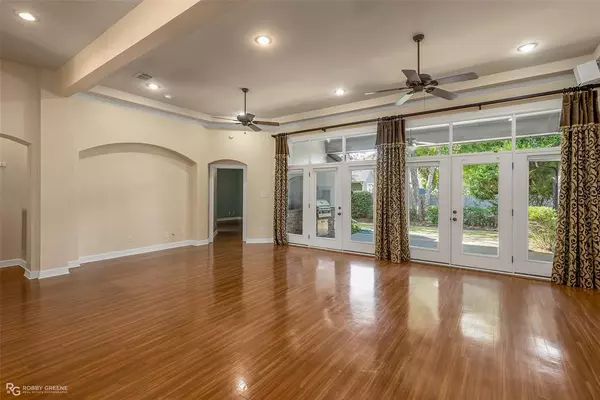$389,900
For more information regarding the value of a property, please contact us for a free consultation.
4 Beds
2 Baths
2,809 SqFt
SOLD DATE : 12/18/2023
Key Details
Property Type Single Family Home
Sub Type Single Family Residence
Listing Status Sold
Purchase Type For Sale
Square Footage 2,809 sqft
Price per Sqft $138
Subdivision The Haven
MLS Listing ID 20466579
Sold Date 12/18/23
Style Traditional
Bedrooms 4
Full Baths 2
HOA Fees $204/mo
HOA Y/N Mandatory
Year Built 2003
Annual Tax Amount $4,835
Lot Size 9,365 Sqft
Acres 0.215
Property Description
Live luxuriously in one of Shreveport's most coveted 24hr guarded, gated areas! This 4BR 2BA 2,735 sqft remodeled home is a gem! Enter into the great room with it's stately columns & wall of windows overlooking the oversized patio & outdoor entertainment area. Seamlessly move to the additional large bonus & family room which features a remote start gas log fireplace, & comfy newer carpeting, all of which adjoins in open concept to the fab kitchen with massive cabinet & granite counter space. The remote main bedroom has an extensively remodeled ensuite bath with double vanities, whirlpool tub, large shower, & huge closet space with built ins. There are three additional bedrooms on the opposite side of the home, a 2nd bathroom, and a completely remodeled laundry area. The large patio has a quality built in gas grill, cooktop & prep area. HOA pays for water, sewer & garbage pickup, walking trails, 3 fishing ponds, & oxbow lake with boat launch. HVAC new 2020, roof new 2018.
Location
State LA
County Caddo
Community Community Dock, Gated, Guarded Entrance, Jogging Path/Bike Path, Sidewalks
Direction please see google
Rooms
Dining Room 1
Interior
Interior Features Built-in Features, Double Vanity, Flat Screen Wiring, Granite Counters, Pantry, Walk-In Closet(s)
Heating Central
Cooling Central Air
Flooring Carpet, Ceramic Tile, Laminate
Fireplaces Number 1
Fireplaces Type Gas Logs
Appliance Dishwasher, Gas Cooktop, Gas Oven
Heat Source Central
Laundry Utility Room
Exterior
Exterior Feature Attached Grill, Gas Grill, Outdoor Kitchen
Garage Spaces 2.0
Fence Privacy, Wood
Community Features Community Dock, Gated, Guarded Entrance, Jogging Path/Bike Path, Sidewalks
Utilities Available City Sewer, City Water
Roof Type Asphalt
Total Parking Spaces 2
Garage Yes
Building
Lot Description Landscaped
Story One
Foundation Slab
Level or Stories One
Structure Type Brick
Schools
Elementary Schools Caddo Isd Schools
Middle Schools Caddo Isd Schools
High Schools Caddo Isd Schools
School District Caddo Psb
Others
Ownership McCurdy
Financing Conventional
Read Less Info
Want to know what your home might be worth? Contact us for a FREE valuation!

Our team is ready to help you sell your home for the highest possible price ASAP

©2024 North Texas Real Estate Information Systems.
Bought with Justin Batterton • Berkshire Hathaway HomeServices Ally Real Estate
13276 Research Blvd, Suite # 107, Austin, Texas, 78750, United States






