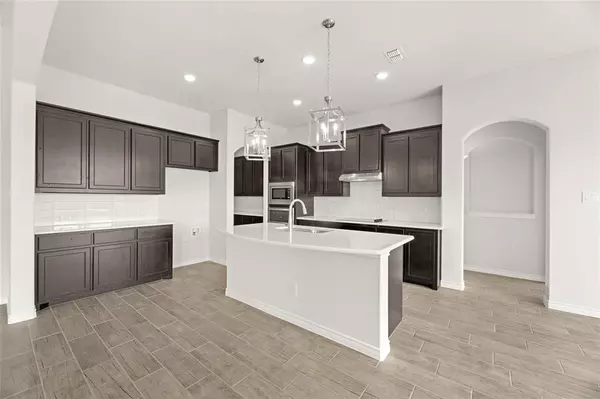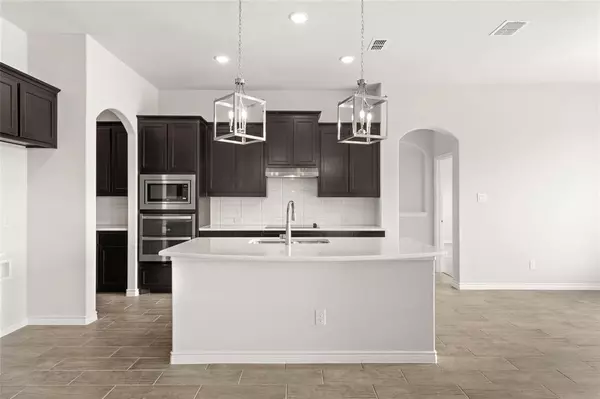$439,798
For more information regarding the value of a property, please contact us for a free consultation.
3 Beds
3 Baths
2,434 SqFt
SOLD DATE : 12/15/2023
Key Details
Property Type Single Family Home
Sub Type Single Family Residence
Listing Status Sold
Purchase Type For Sale
Square Footage 2,434 sqft
Price per Sqft $180
Subdivision Mockingbird Hills
MLS Listing ID 20345612
Sold Date 12/15/23
Style Traditional
Bedrooms 3
Full Baths 2
Half Baths 1
HOA Fees $20/ann
HOA Y/N Mandatory
Year Built 2023
Lot Size 8,276 Sqft
Acres 0.19
Property Description
MLS# 20345612 - Built by Antares Homes - Ready Now! ~ This 3-bedroom home offers ample entertaining spaces and cozy retreats. It features a flex room, perfect for a kid's playroom or a man cave. The extended foyer leads to a study with double doors for uninterrupted work or hobbies. The open concept kitchen, breakfast nook, and family room are the heart of the home, with a corner fireplace and abundant natural light. The kitchen boasts stainless steel appliances, quartz countertops, and a central island. The master suite offers privacy and includes a spacious bedroom, a master bathroom with dual sinks, a garden tub, a walk-in shower, and a large walk-in closet. Two additional bedrooms are located near the front, along with a full bathroom and a powder room. The home also features a covered patio, a utility room with storage, and a two-car garage!
Location
State TX
County Johnson
Direction Chisholm Trail Parkway take the exist towards country road 913 in Burleson. Turn right at the 2nd cross street onto FM 1902 South. Turn left onto Caddo Road and continue on towards oak lane drive. Then turn right onto Caddo Road and the community will be on your right onto Mockingbird Hills Drive
Rooms
Dining Room 1
Interior
Interior Features Cable TV Available, Decorative Lighting, High Speed Internet Available, Vaulted Ceiling(s)
Heating Central, Electric, Zoned
Cooling Ceiling Fan(s), Central Air, Electric, Heat Pump, Zoned
Flooring Brick/Adobe, Stone
Fireplaces Number 1
Fireplaces Type Family Room, Wood Burning
Appliance Dishwasher, Disposal, Electric Cooktop
Heat Source Central, Electric, Zoned
Laundry Utility Room, Full Size W/D Area
Exterior
Exterior Feature Covered Patio/Porch
Garage Spaces 2.0
Fence Back Yard, Fenced, Metal, Wood
Utilities Available City Sewer, City Water
Roof Type Composition
Total Parking Spaces 2
Garage Yes
Building
Lot Description Landscaped, Sprinkler System
Story One
Foundation Slab
Level or Stories One
Structure Type Brick,Fiber Cement,Rock/Stone
Schools
Elementary Schools Staples
Middle Schools Loflin
High Schools Joshua
School District Joshua Isd
Others
Ownership Antares Homes
Financing Conventional
Read Less Info
Want to know what your home might be worth? Contact us for a FREE valuation!

Our team is ready to help you sell your home for the highest possible price ASAP

©2024 North Texas Real Estate Information Systems.
Bought with Jennifer Cathcart • Sunny Graham Realty

13276 Research Blvd, Suite # 107, Austin, Texas, 78750, United States






