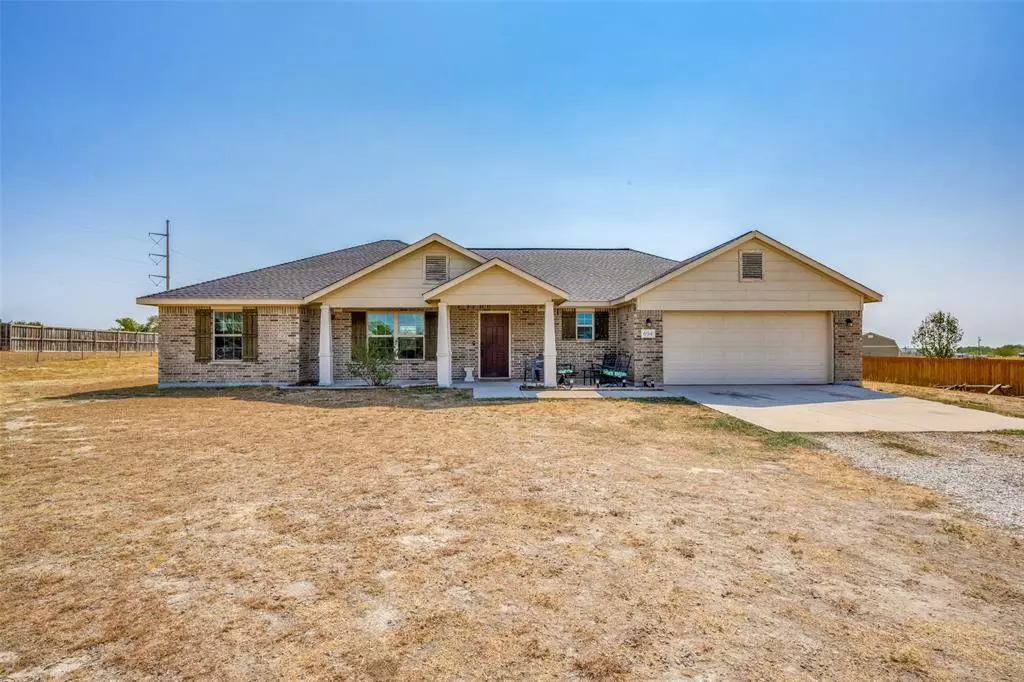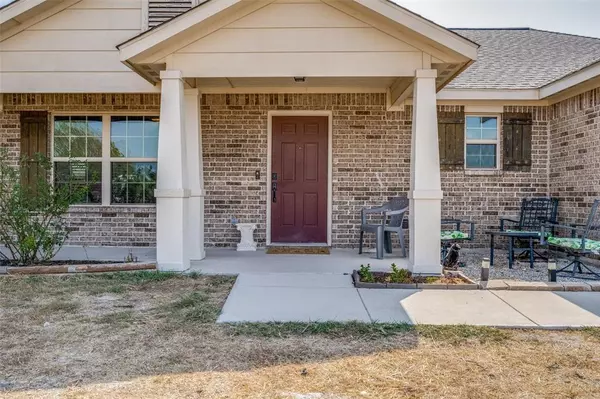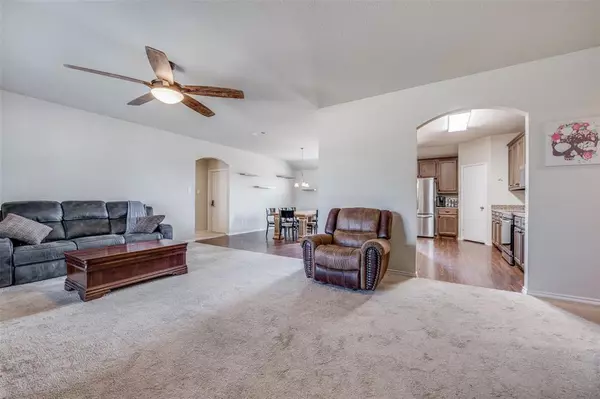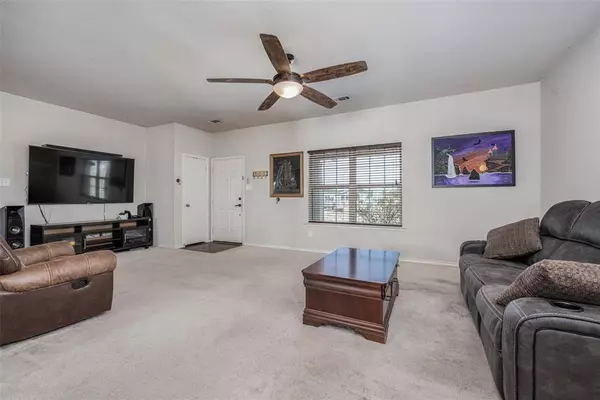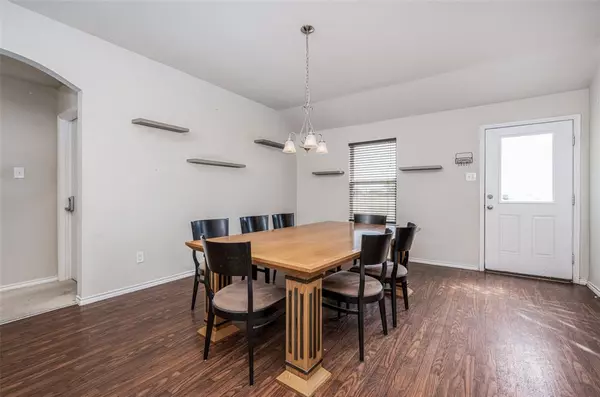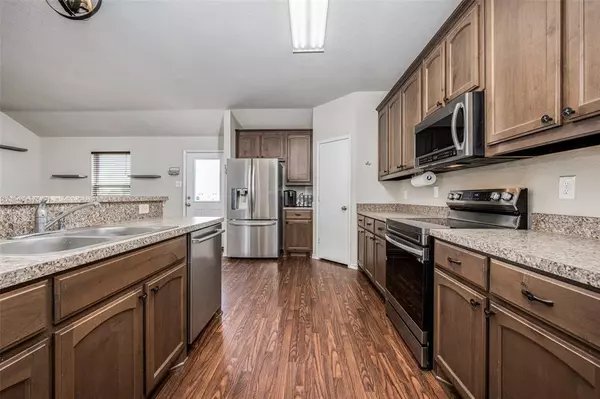$318,800
For more information regarding the value of a property, please contact us for a free consultation.
3 Beds
2 Baths
1,830 SqFt
SOLD DATE : 12/15/2023
Key Details
Property Type Single Family Home
Sub Type Single Family Residence
Listing Status Sold
Purchase Type For Sale
Square Footage 1,830 sqft
Price per Sqft $174
Subdivision Mesa Ridge
MLS Listing ID 20421923
Sold Date 12/15/23
Style Ranch
Bedrooms 3
Full Baths 2
HOA Y/N None
Year Built 2015
Lot Size 2.232 Acres
Acres 2.232
Property Description
Welcome home! There is lots to love about this open plan 3 BR, 2 BA. Just minutes away from everything you want and a lifetime from everything you don't. No city taxes in the county! NO RESTRICTIONS - NO HOA! Tell your HOA to kick rocks! A little over two acres will hold all your dreams. Entering the home, you are greeted to a spacious living room with adjoining kitchen & dining room. Very welcoming split floor plan, bedrooms or office to the left and the master suite to the right. The master suite includes a gorgeous master bath and a huge walk-in closet. This is a great home with lots to offer. Bring your horse, chickens, and all your dreams. The Washer and Dryer, refrigerator, and the bolted down Gun Safe all stay with the home in this sale. The right offer will include a $2500 cash back update allowance from this motivated seller.
Location
State TX
County Wise
Direction Take 287 to FM 2264. East on 2264 3 miles and turn left onto County Road 4213. First road on left is Mesa Ridge. Take Mesa Ridge for approximately 2 miles and house is on the right with Real Estate For Sale Sign in yard. Address is GPS Friendly.
Rooms
Dining Room 1
Interior
Interior Features Decorative Lighting, Double Vanity, High Speed Internet Available, Open Floorplan, Pantry, Walk-In Closet(s)
Heating Central, Electric
Cooling Ceiling Fan(s), Central Air, Electric
Flooring Carpet, Laminate
Appliance Dishwasher, Disposal, Dryer, Electric Oven, Electric Range, Electric Water Heater, Microwave, Refrigerator, Washer
Heat Source Central, Electric
Laundry Electric Dryer Hookup, Full Size W/D Area, Washer Hookup
Exterior
Garage Spaces 2.0
Fence Partial, Wire
Utilities Available Aerobic Septic, Individual Water Meter, Septic
Roof Type Composition
Total Parking Spaces 2
Garage Yes
Building
Lot Description Acreage, Cleared, Level, Lrg. Backyard Grass
Story One
Foundation Slab
Level or Stories One
Structure Type Brick,Other
Schools
Elementary Schools Carson
Middle Schools Mccarroll
High Schools Decatur
School District Decatur Isd
Others
Ownership John Strzyznski
Acceptable Financing Cash, Conventional, FHA, Fixed, USDA Loan, VA Loan
Listing Terms Cash, Conventional, FHA, Fixed, USDA Loan, VA Loan
Financing Conventional
Read Less Info
Want to know what your home might be worth? Contact us for a FREE valuation!

Our team is ready to help you sell your home for the highest possible price ASAP

©2024 North Texas Real Estate Information Systems.
Bought with Glenda Carpenter • REALM Real Estate Professional

13276 Research Blvd, Suite # 107, Austin, Texas, 78750, United States

