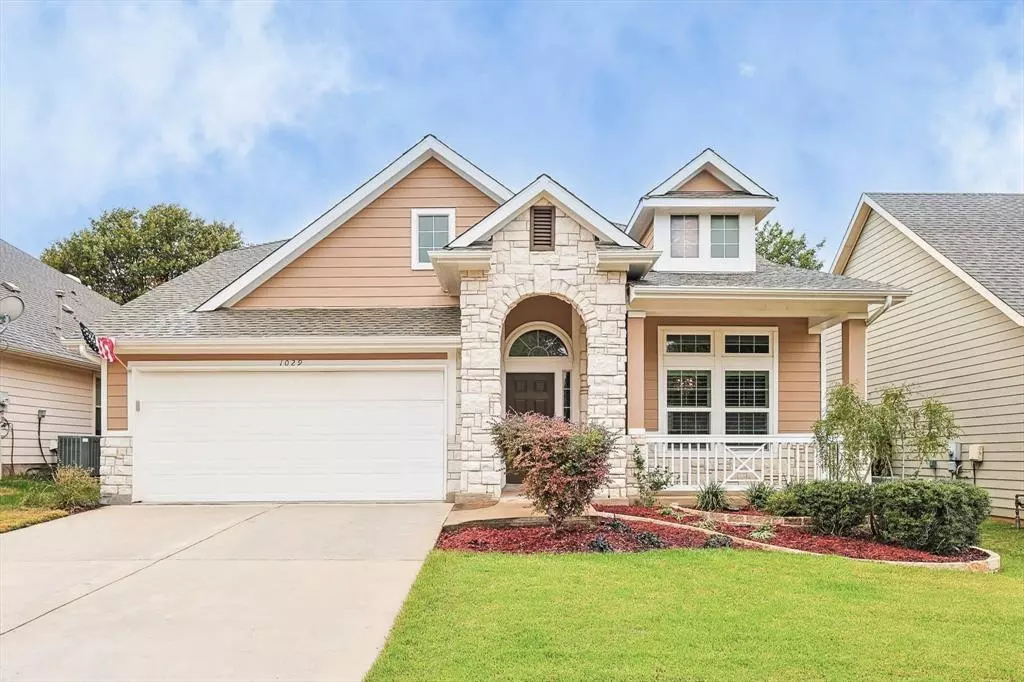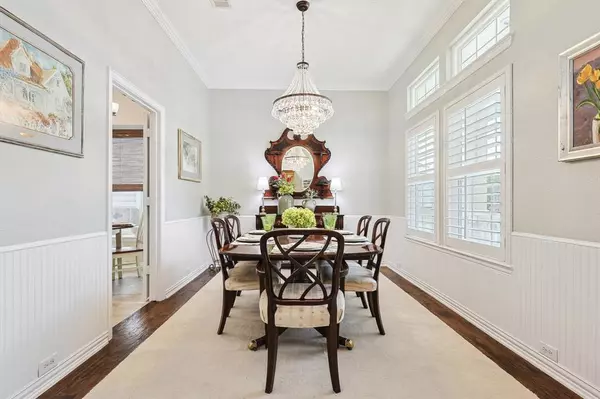$715,000
For more information regarding the value of a property, please contact us for a free consultation.
4 Beds
3 Baths
3,227 SqFt
SOLD DATE : 12/15/2023
Key Details
Property Type Single Family Home
Sub Type Single Family Residence
Listing Status Sold
Purchase Type For Sale
Square Footage 3,227 sqft
Price per Sqft $221
Subdivision Villas At Silver Lake Estates
MLS Listing ID 20461192
Sold Date 12/15/23
Style Traditional
Bedrooms 4
Full Baths 3
HOA Fees $26/ann
HOA Y/N Mandatory
Year Built 2005
Annual Tax Amount $12,509
Lot Size 6,316 Sqft
Acres 0.145
Property Description
Welcome to this beautifully maintained 4-bed, 3-bath home in the Villas at Silver Lake. This well-designed floor plan includes a Primary Suite & Guest bedroom on the main level, complemented by 2 full bathrooms, an office, 2 living areas, & dining room. The kitchen, open to family room, shines with quartz countertops, an expansive island, & SS appliances. Upstairs, a spacious game room, 2 bedrooms, & another full bath. Step into the backyard, your very own private retreat! The spacious covered patio offers an ideal setting for relaxation or entertaining while overlooking the sparkling pool. Interior and exterior updates have been completed between 2019 to 2023, ensuring no detail has been overlooked. Its location is just minutes from top-rated schools, scenic parks, Lake Grapevine, hiking and biking trails, the historic charm of Downtown Grapevine, and easy access to DFW Airport. If you are seeking a blend of quality and convenience, this move-in ready gem is perfect for you.
Location
State TX
County Tarrant
Direction Go North on Main Street to Dove Loop. Make a Right on Dove Loop, first Left on Inland, then Left on Sycamore at right curve it turns into Water Oak, next left on Satinwood, then right onto Honeysuckle.
Rooms
Dining Room 2
Interior
Interior Features Cable TV Available, Decorative Lighting, Double Vanity, Eat-in Kitchen, High Speed Internet Available, Kitchen Island, Open Floorplan, Pantry, Wainscoting, Walk-In Closet(s)
Heating Central, Natural Gas
Cooling Attic Fan, Ceiling Fan(s), Central Air, Electric
Flooring Carpet, Ceramic Tile, Wood
Fireplaces Number 1
Fireplaces Type Gas Starter
Appliance Dishwasher, Disposal, Electric Cooktop, Electric Oven, Microwave, Convection Oven, Double Oven, Refrigerator
Heat Source Central, Natural Gas
Laundry Electric Dryer Hookup, Utility Room, Full Size W/D Area, Washer Hookup
Exterior
Exterior Feature Covered Patio/Porch, Garden(s), Rain Gutters, Lighting, Private Entrance, Private Yard
Garage Spaces 2.0
Fence Back Yard, Gate, Wood
Pool Gunite, In Ground, Outdoor Pool, Pool/Spa Combo, Private, Pump
Utilities Available City Sewer, City Water, Individual Gas Meter, Individual Water Meter
Roof Type Composition
Total Parking Spaces 2
Garage Yes
Private Pool 1
Building
Lot Description Few Trees, Interior Lot, Landscaped, Sprinkler System, Subdivision
Story Two
Foundation Slab
Level or Stories Two
Structure Type Rock/Stone,Siding
Schools
Elementary Schools Silver Lake
Middle Schools Grapevine
High Schools Colleyville Heritage
School District Grapevine-Colleyville Isd
Others
Restrictions Deed
Ownership See Tax Records
Acceptable Financing Cash, Conventional, FHA, VA Loan
Listing Terms Cash, Conventional, FHA, VA Loan
Financing Conventional
Special Listing Condition Survey Available
Read Less Info
Want to know what your home might be worth? Contact us for a FREE valuation!

Our team is ready to help you sell your home for the highest possible price ASAP

©2025 North Texas Real Estate Information Systems.
Bought with Kristen Scott • Allie Beth Allman & Assoc.
13276 Research Blvd, Suite # 107, Austin, Texas, 78750, United States






