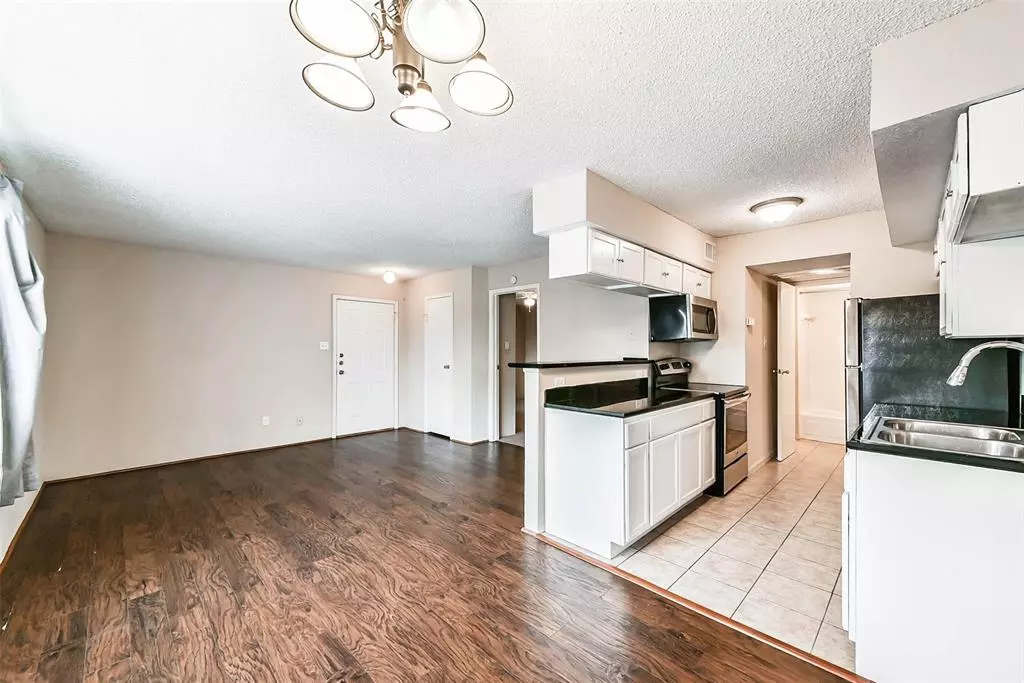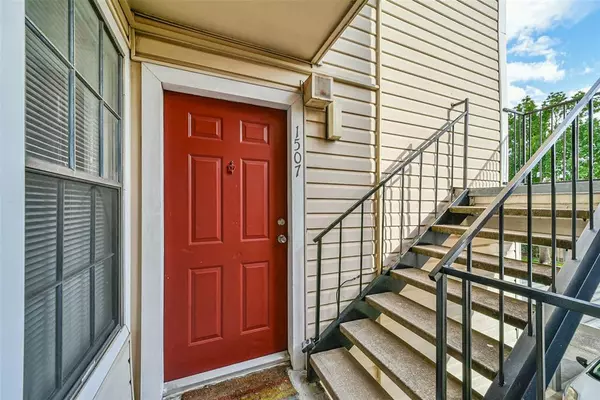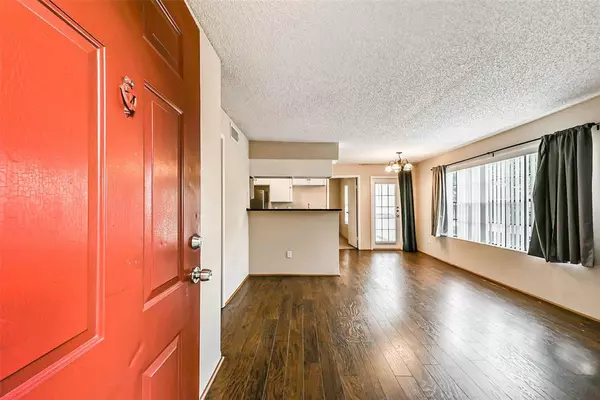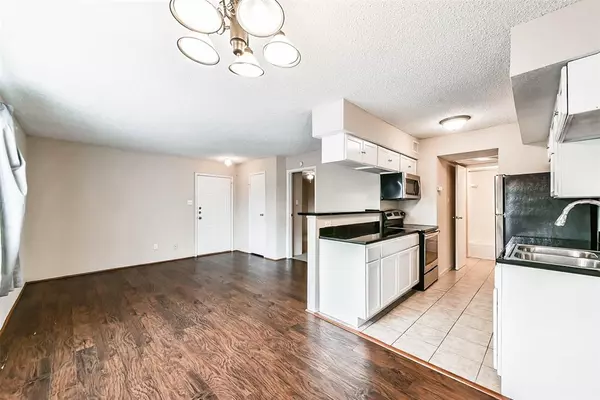$139,000
For more information regarding the value of a property, please contact us for a free consultation.
2 Beds
2 Baths
952 SqFt
SOLD DATE : 12/15/2023
Key Details
Property Type Condo
Sub Type Condominium
Listing Status Sold
Purchase Type For Sale
Square Footage 952 sqft
Price per Sqft $141
Subdivision Briarwick Condo Ph 03
MLS Listing ID 47557842
Sold Date 12/15/23
Style Traditional
Bedrooms 2
Full Baths 2
HOA Fees $350/mo
Year Built 1984
Annual Tax Amount $2,069
Tax Year 2022
Lot Size 2.719 Acres
Property Description
Welcome to this 2 bed/ 2 full bathroom Condo located inside the 610 loop and minutes away from the heart of Houston. This property offers convenience, privacy, and comfort that makes sense for students, professionals, and investors. Inside, you are greeted with a cozy and functional layout. The primary bedroom includes an ensuite bathroom with a vanity and spacious walk-in closet. The secondary bedroom has its own walk-in closet as well as a jack and jill style bathroom that allows for guests to use the facility without entering your private space. Outside the community has 2 pools, green spaces, and 24/7 security guard gated access. LOCATION gets you 11 minutes to NRG Stadium, 10 minutes to Texas Medical Center, 13 minutes to Downtown Houston, 17 minutes to Rice/TSU/UofH respectively, 6 to UTHealth, and 10 minutes to HEB. Restaurants, shopping, and area entertainment are abundant. Travel times are approximate. Book your appointment to tour today! Thank you for your consideration.
Location
State TX
County Harris
Area Medical Center Area
Rooms
Bedroom Description En-Suite Bath,Walk-In Closet
Other Rooms 1 Living Area, Living/Dining Combo
Master Bathroom Primary Bath: Tub/Shower Combo, Secondary Bath(s): Tub/Shower Combo
Kitchen Kitchen open to Family Room, Pantry
Interior
Interior Features Balcony, Fire/Smoke Alarm, Refrigerator Included
Heating Central Electric
Cooling Central Electric
Flooring Carpet, Tile, Vinyl Plank
Appliance Dryer Included, Electric Dryer Connection, Refrigerator, Washer Included
Dryer Utilities 1
Laundry Utility Rm in House
Exterior
Exterior Feature Back Green Space, Balcony, Fenced
View South
Roof Type Composition
Street Surface Asphalt,Concrete
Accessibility Automatic Gate, Manned Gate
Private Pool No
Building
Faces West
Story 1
Entry Level 2nd Level
Foundation Slab
Sewer Public Sewer
Water Public Water
Structure Type Brick,Cement Board
New Construction No
Schools
Elementary Schools Whidby Elementary School
Middle Schools Cullen Middle School (Houston)
High Schools Yates High School
School District 27 - Houston
Others
HOA Fee Include Grounds,Limited Access Gates,On Site Guard,Trash Removal
Senior Community No
Tax ID 115-820-017-0007
Energy Description Ceiling Fans
Acceptable Financing Cash Sale, Conventional
Tax Rate 2.2019
Disclosures Sellers Disclosure
Listing Terms Cash Sale, Conventional
Financing Cash Sale,Conventional
Special Listing Condition Sellers Disclosure
Read Less Info
Want to know what your home might be worth? Contact us for a FREE valuation!

Our team is ready to help you sell your home for the highest possible price ASAP

Bought with Keller Williams Memorial
13276 Research Blvd, Suite # 107, Austin, Texas, 78750, United States






