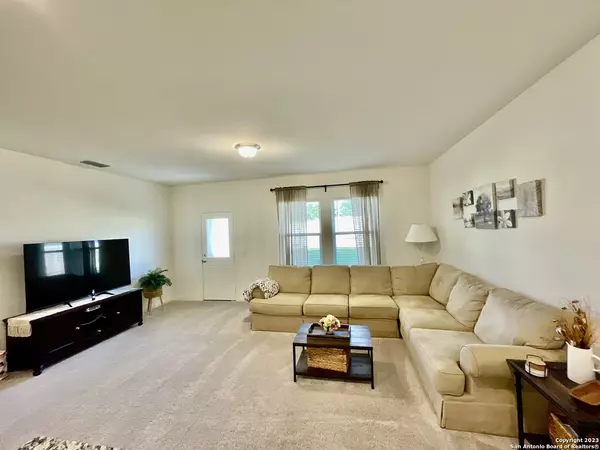$280,000
For more information regarding the value of a property, please contact us for a free consultation.
3 Beds
2 Baths
1,661 SqFt
SOLD DATE : 12/15/2023
Key Details
Property Type Single Family Home
Sub Type Single Residential
Listing Status Sold
Purchase Type For Sale
Square Footage 1,661 sqft
Price per Sqft $168
Subdivision Meridian
MLS Listing ID 1700881
Sold Date 12/15/23
Style One Story
Bedrooms 3
Full Baths 2
Construction Status Pre-Owned
HOA Fees $37/qua
Year Built 2022
Annual Tax Amount $6,846
Tax Year 2022
Lot Size 7,967 Sqft
Property Description
*Seller Financing!!!* NO CREDIT/BAD CREDIT OK!! ALL CAN QUALIFY! 10-20% down Fast Closing, Move In Now! Welcome To This Stunning Newly Built-Home Located at 4910 Jovian. This Spacious 3-bedroom, 2-bathroom House Offers a Comfortable Modern Living Space. The Property Features a Huge Backyard, Perfect For Outdoor Activities & Relaxation. Situated In A Quiet Subdivision, You'll Enjoy The Peacefulness Of The Neighborhood. The Kitchen Boasts An Enlarged Entry, An Island, Granite Countertops, & SS appliances. Additionally, There Is A Full-Size Pantry Closet For Extra Storage. The Flooring Throughout The Main Entry, Dining & Kitchen Area Is A Durable Vinyl Laminate, Providing Both Style & Practicality. This Inviting Home Boasts 3 bedrooms, Including A Well-Appointed MBR That Comes Complete W/ A W/I Bathroom. One Of the bathrooms in this home comes with the added convenience of a W/I Closet. In Addition, The Meticulously Designed Bathrooms Ensure Both Comfort & Functionality, w/ The Main Bathroom Offering A Luxurious 4piece Setup, While The 2nd Bathroom features A Convenient 3piece Design. W/ A Park, Pool, & Community Center Nearby, This Home Offers Convenience & a Vibrant Community Atmosphere. All Appliances Are Included In The Sale, Possibly Even The Furnishings. Don't Miss Out On This Opportunity To Make This Lovely House Your New Home! Book Your Viewing Now! List price is for cash or conventional sale, seller financed price is higher.
Location
State TX
County Bexar
Area 0101
Rooms
Master Bathroom Main Level 8X8 Tub/Shower Combo
Master Bedroom Main Level 14X13 Walk-In Closet, Full Bath
Bedroom 2 Main Level 11X11
Bedroom 3 Main Level 11X11
Living Room Main Level 15X12
Kitchen Main Level 10X12
Interior
Heating Central
Cooling One Central
Flooring Carpeting, Vinyl, Laminate
Heat Source Electric
Exterior
Garage Two Car Garage
Pool Other
Amenities Available Pool, Clubhouse, Park/Playground, BBQ/Grill
Roof Type Composition
Private Pool Y
Building
Faces West
Foundation Slab
Sewer Sewer System, City
Water Water System, City
Construction Status Pre-Owned
Schools
Elementary Schools Luckey Ranch
Middle Schools Loma Alta
High Schools Medina Valley
School District Medina Valley I.S.D.
Others
Acceptable Financing Conventional, 1st Seller Carry, Wraparound
Listing Terms Conventional, 1st Seller Carry, Wraparound
Read Less Info
Want to know what your home might be worth? Contact us for a FREE valuation!

Our team is ready to help you sell your home for the highest possible price ASAP

13276 Research Blvd, Suite # 107, Austin, Texas, 78750, United States






