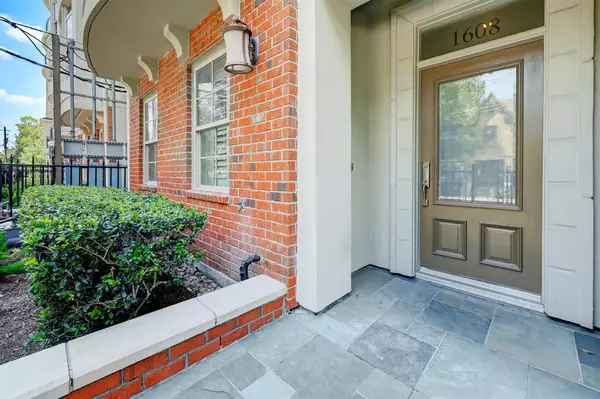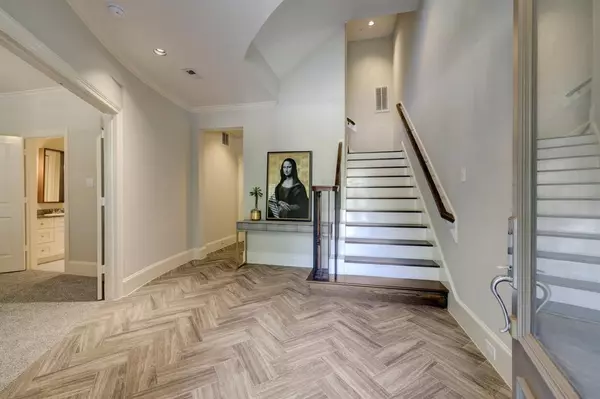$635,000
For more information regarding the value of a property, please contact us for a free consultation.
3 Beds
3.1 Baths
2,714 SqFt
SOLD DATE : 12/14/2023
Key Details
Property Type Townhouse
Sub Type Townhouse
Listing Status Sold
Purchase Type For Sale
Square Footage 2,714 sqft
Price per Sqft $222
Subdivision Regents Green
MLS Listing ID 3412815
Sold Date 12/14/23
Style Traditional
Bedrooms 3
Full Baths 3
Half Baths 1
HOA Fees $233/ann
Year Built 2007
Annual Tax Amount $11,553
Tax Year 2022
Lot Size 1,674 Sqft
Property Description
Welcome to 1608 Oakdale Street in the heart of the Museum District, one of Houston's most dynamic and exciting neighborhoods! Located just blocks from world renowned museums, The Texas Medical Center, Hermann Park, and Rice University, this home makes the most of urban living. Imagine hopping on the light rail just a few blocks down to catch a game or show downtown, or the Rodeo! This beautiful townhome is in a fully gated community and zoned to the highly sought-out Poe Elementary. The home features high ceilings, 2nd floor open floorplan, crown molding, plantation shutters, large kitchen island, and stainless steel appliances. A spacious primary suite with luxurious bath and huge closet. Super Bowl parties will surely be at your place with this 4th floor, covered, rooftop deck with stunning views of downtown. The large 4th floor flex room is wired, plumbed, and ready to be built-out as a gameroom or a 4th bedroom. Elevator capable to all 4 floors!
Location
State TX
County Harris
Area Rice/Museum District
Rooms
Bedroom Description 1 Bedroom Down - Not Primary BR
Other Rooms 1 Living Area, Breakfast Room, Formal Dining, Home Office/Study, Kitchen/Dining Combo, Living Area - 2nd Floor, Utility Room in House
Master Bathroom Half Bath, Primary Bath: Double Sinks, Primary Bath: Separate Shower, Primary Bath: Soaking Tub, Secondary Bath(s): Shower Only, Secondary Bath(s): Tub/Shower Combo, Vanity Area
Den/Bedroom Plus 4
Kitchen Breakfast Bar, Island w/ Cooktop, Pots/Pans Drawers, Under Cabinet Lighting, Walk-in Pantry
Interior
Interior Features Alarm System - Owned, Balcony, Crown Molding, Elevator, Fire/Smoke Alarm, Formal Entry/Foyer, Open Ceiling, Refrigerator Included
Heating Central Electric, Zoned
Cooling Central Electric, Zoned
Flooring Carpet, Tile, Wood
Fireplaces Number 1
Fireplaces Type Gas Connections
Appliance Dryer Included, Electric Dryer Connection, Full Size, Gas Dryer Connections, Refrigerator, Washer Included
Dryer Utilities 1
Laundry Utility Rm in House
Exterior
Exterior Feature Balcony, Fenced, Front Green Space, Rooftop Deck, Side Green Space
Parking Features Attached Garage
Garage Spaces 2.0
Roof Type Composition
Accessibility Driveway Gate
Private Pool No
Building
Story 4
Unit Location On Street
Entry Level All Levels
Foundation Slab
Sewer Public Sewer
Water Public Water
Structure Type Brick,Stucco
New Construction No
Schools
Elementary Schools Poe Elementary School
Middle Schools Cullen Middle School (Houston)
High Schools Lamar High School (Houston)
School District 27 - Houston
Others
Pets Allowed With Restrictions
HOA Fee Include Grounds,Limited Access Gates,Water and Sewer
Senior Community No
Tax ID 128-994-001-0005
Ownership Full Ownership
Energy Description Ceiling Fans,Digital Program Thermostat,Insulated/Low-E windows
Acceptable Financing Cash Sale, Conventional
Tax Rate 2.3169
Disclosures Sellers Disclosure
Listing Terms Cash Sale, Conventional
Financing Cash Sale,Conventional
Special Listing Condition Sellers Disclosure
Pets Allowed With Restrictions
Read Less Info
Want to know what your home might be worth? Contact us for a FREE valuation!

Our team is ready to help you sell your home for the highest possible price ASAP

Bought with Realty Associates
13276 Research Blvd, Suite # 107, Austin, Texas, 78750, United States






