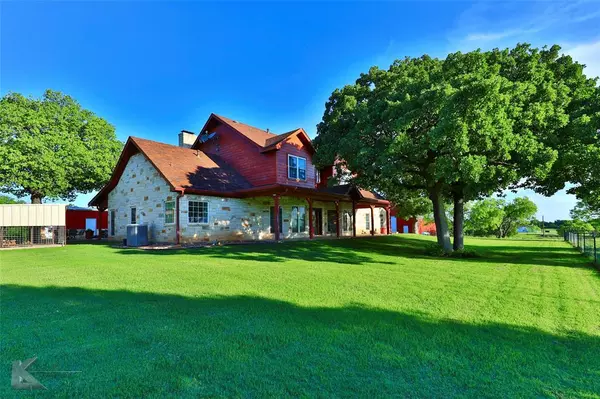$999,500
For more information regarding the value of a property, please contact us for a free consultation.
4 Beds
4 Baths
3,531 SqFt
SOLD DATE : 12/14/2023
Key Details
Property Type Single Family Home
Sub Type Single Family Residence
Listing Status Sold
Purchase Type For Sale
Square Footage 3,531 sqft
Price per Sqft $283
Subdivision Na
MLS Listing ID 20332889
Sold Date 12/14/23
Bedrooms 4
Full Baths 2
Half Baths 2
HOA Y/N None
Year Built 2007
Annual Tax Amount $14,517
Lot Size 18.270 Acres
Acres 18.27
Property Description
RARE FIND! Custom built (by Tommie Harendt) Austin stone & Hardie board siding home on 18 acres. Downstairs primary suite, 3 addn. bedrooms upstairs, 2.5 baths, formal & casual dining, library-office, theater-game room-wet bar. 2 masonry fireplaces, 2 tankless water heaters, gas appliances, central vacuum, whole home audio, 2x6 construction, Class 4 roof, vinyl double hung windows, real oak hardwood floors & staircase, granite counters throughout, 2-car oversized garage, Tesla charging. 40x40 raised isle shop with 12x14 doors. Inground heated pool, outdoor living center, bathroom & separate septic system, gardening storage shop (enclosed pool equipment). 10x20 covered concrete dog run. Large, fenced yard with turf, sprinkler system fed by 2 water wells that also plumb the property including the 150x270 foot roping arena with pens. 18 acres of newly fenced well cared for coastal & large oak trees. No expense was spared to ensure the lowest maintenance, energy cost, & insurance premiums.
Location
State TX
County Callahan
Direction Interstate 20 to exit 303 (Union Hill Rd) go under freeway and stay on CR 119 for about 1 mile north to the property gate.
Rooms
Dining Room 2
Interior
Interior Features Central Vacuum, Decorative Lighting, Granite Counters, High Speed Internet Available, Kitchen Island, Pantry, Sound System Wiring, Vaulted Ceiling(s), Walk-In Closet(s), Wet Bar
Heating Central, Fireplace(s), Propane
Cooling Ceiling Fan(s), Central Air, Electric
Flooring Carpet, Ceramic Tile, Wood
Fireplaces Number 2
Fireplaces Type Gas Logs, Gas Starter, Living Room, Master Bedroom, Stone, Wood Burning
Appliance Dishwasher, Disposal, Electric Oven, Gas Cooktop, Gas Water Heater, Microwave, Refrigerator, Tankless Water Heater
Heat Source Central, Fireplace(s), Propane
Laundry Utility Room, Full Size W/D Area
Exterior
Exterior Feature Covered Patio/Porch, Dog Run, Rain Gutters, Outdoor Living Center, Stable/Barn, Storage
Garage Spaces 2.0
Fence Cross Fenced, Gate, Perimeter, Pipe
Pool Heated, In Ground, Water Feature, Waterfall
Utilities Available Co-op Electric, Co-op Water, Outside City Limits, Propane, Septic, Well
Roof Type Composition
Total Parking Spaces 2
Garage Yes
Private Pool 1
Building
Lot Description Acreage, Landscaped, Many Trees, Oak, Sprinkler System
Story One and One Half
Foundation Slab
Level or Stories One and One Half
Structure Type Rock/Stone,Siding
Schools
Elementary Schools Clyde
High Schools Clyde
School District Clyde Cons Isd
Others
Ownership Jory Shilo Lee & Billye J. Lee
Acceptable Financing Cash, Conventional
Listing Terms Cash, Conventional
Financing Cash
Read Less Info
Want to know what your home might be worth? Contact us for a FREE valuation!

Our team is ready to help you sell your home for the highest possible price ASAP

©2024 North Texas Real Estate Information Systems.
Bought with Jennifer Snodgrass • KW SYNERGY*

13276 Research Blvd, Suite # 107, Austin, Texas, 78750, United States






