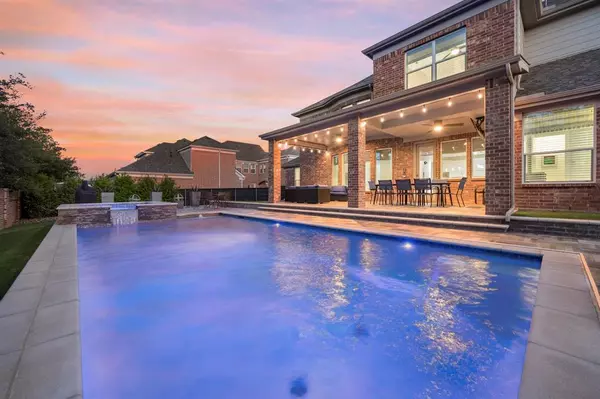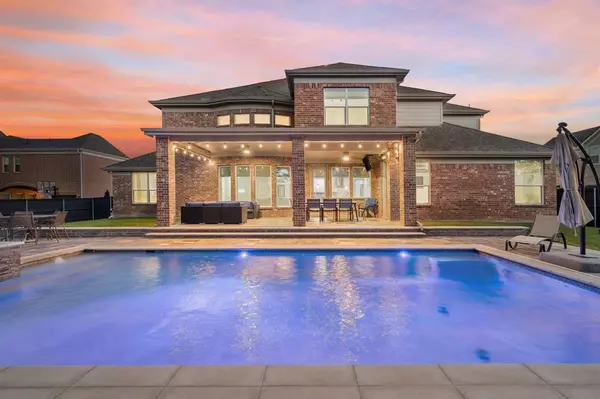$995,000
For more information regarding the value of a property, please contact us for a free consultation.
5 Beds
4 Baths
4,908 SqFt
SOLD DATE : 12/14/2023
Key Details
Property Type Single Family Home
Sub Type Single Family Residence
Listing Status Sold
Purchase Type For Sale
Square Footage 4,908 sqft
Price per Sqft $202
Subdivision Newton Ranch
MLS Listing ID 20445155
Sold Date 12/14/23
Bedrooms 5
Full Baths 4
HOA Fees $27
HOA Y/N Mandatory
Year Built 2015
Annual Tax Amount $15,059
Lot Size 0.321 Acres
Acres 0.321
Property Description
Move in ready.KELLER HS FEEDER.Spacious double height foyer with curved staircase accessing formal living & dining & dedicated study.Sizeable family room,soaring double height ceilings open to the bright & modern kitchen featuring 11 ft island & large nook. Generous owner’s suite,soaking tub,separate vanities with honed limestone counters & frameless walk in shower.Also on 1st floor, a well-appointed guest bedroom and bath with walk in shower.Plus laundry room with exterior door to driveway area.Upstairs,a large game room area leading to an additional flex space via double doors,prewired for surround sound,projector and screen.3 further bedrooms total with 2 beds sharing a Jack & Jill bathroom and a further full hall bath with extended vanity.Outside,a large covered porch with modern saltwater heated pool,waterfall and oversize spa featuring color changing LED lights.Deck for loungers,umbrella & further dining space with the remainder of yard laid to grass.2022 installed Class 4 roof
Location
State TX
County Tarrant
Community Sidewalks
Direction Turn North onto Keller Smithfield from FM-1709 (Keller Parkway). Turn right into Newton Ranch, immediate left onto Silverado, right onto Latigo Lane. Pass Railhead (on left), house is then 3rd on left.
Rooms
Dining Room 2
Interior
Interior Features Cable TV Available, Chandelier, Decorative Lighting, Eat-in Kitchen, Granite Counters, High Speed Internet Available, Kitchen Island, Open Floorplan, Pantry, Sound System Wiring, Vaulted Ceiling(s), Walk-In Closet(s)
Heating Central
Cooling Ceiling Fan(s), Central Air
Flooring Carpet, Ceramic Tile, Hardwood
Fireplaces Number 1
Fireplaces Type Family Room, Gas Logs
Appliance Dishwasher, Disposal, Electric Oven, Gas Cooktop, Gas Water Heater, Microwave
Heat Source Central
Laundry Electric Dryer Hookup, Gas Dryer Hookup, Full Size W/D Area
Exterior
Exterior Feature Covered Patio/Porch, Rain Gutters, Lighting
Garage Spaces 3.0
Fence Fenced, Wood
Pool Gunite, Heated, In Ground, Pool/Spa Combo, Salt Water, Waterfall
Community Features Sidewalks
Utilities Available Cable Available, City Sewer, City Water, Co-op Electric, Curbs, Electricity Connected, Individual Gas Meter, Individual Water Meter, Sidewalk, Underground Utilities
Roof Type Composition
Total Parking Spaces 3
Garage Yes
Private Pool 1
Building
Story Two
Foundation Slab
Level or Stories Two
Structure Type Brick,Siding
Schools
Elementary Schools Kellerharv
Middle Schools Keller
High Schools Keller
School District Keller Isd
Others
Restrictions None
Ownership See agent
Acceptable Financing Cash, Conventional
Listing Terms Cash, Conventional
Financing Conventional
Read Less Info
Want to know what your home might be worth? Contact us for a FREE valuation!

Our team is ready to help you sell your home for the highest possible price ASAP

©2024 North Texas Real Estate Information Systems.
Bought with Laurie Wall • The Wall Team Realty Assoc

13276 Research Blvd, Suite # 107, Austin, Texas, 78750, United States






