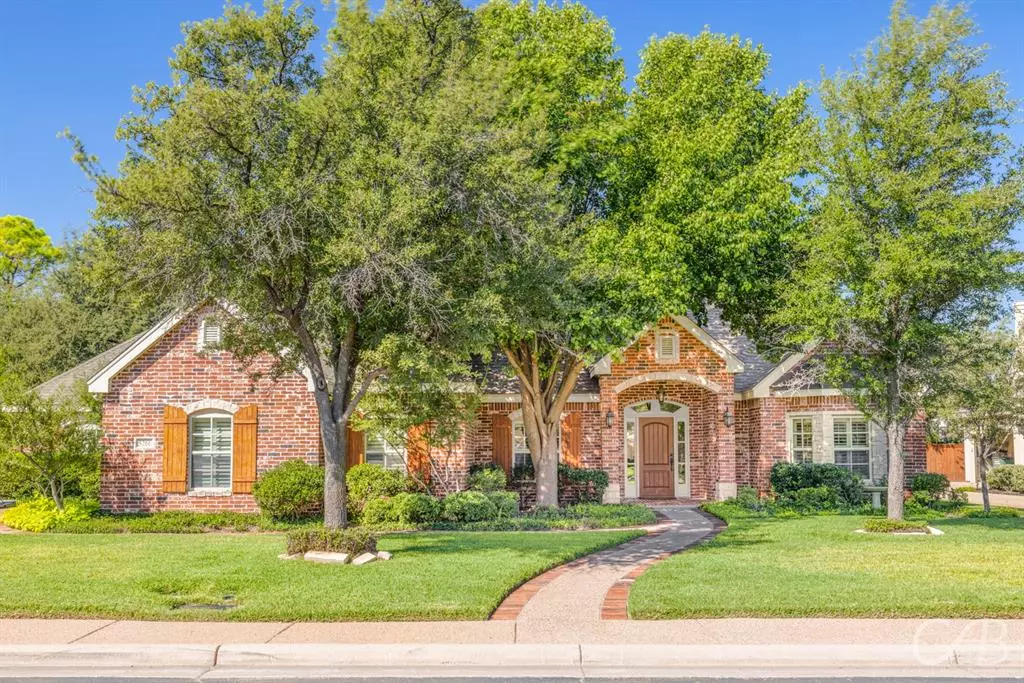$619,000
For more information regarding the value of a property, please contact us for a free consultation.
4 Beds
3 Baths
2,705 SqFt
SOLD DATE : 12/11/2023
Key Details
Property Type Single Family Home
Sub Type Single Family Residence
Listing Status Sold
Purchase Type For Sale
Square Footage 2,705 sqft
Price per Sqft $228
Subdivision Waterside At Wyndham
MLS Listing ID 20464929
Sold Date 12/11/23
Style Traditional
Bedrooms 4
Full Baths 3
HOA Fees $83/qua
HOA Y/N Mandatory
Year Built 2005
Annual Tax Amount $8,406
Lot Size 0.287 Acres
Acres 0.287
Property Description
Welcome to your dream home in the exclusive Waterside at Wyndham Subdivision! This custom brick home tucked into a private gated community offers luxury and functionality. Includes a formal living room bathed in natural light streaming through the large windows overlooking the private backyard. Next you'll find a family room that sports a charming brick fireplace.The kitchen boasts a breakfast bar with lots of seating. The stainless steel appliances, dual GE oven, gas range, dual sink, and butcher block island make cooking a delight.The split floor plan ensures privacy for all. On one side a jack n jill bathroom connects two of the bedrooms, perfect for children or guests. On the other side lies a luxurious primary suite, complete with private entrance to its own patio. The ensuite features a jetted tub, standing shower, dual vanities, and walk-in closets to accommodate your every need. A flex room by the front can be an office or a playroom for kids.Schedule your private tour today!
Location
State TX
County Taylor
Community Gated, Jogging Path/Bike Path, Sidewalks
Direction Take Antilley exit and turn right, then turn right onto Memorial, from Memorial turn left onto Lynbrook Drive, turn right onto Peppermill Ln. You will need the gate code to get into the private community. House is on the left on Peppermill.
Rooms
Dining Room 1
Interior
Interior Features Built-in Features, Cable TV Available, Chandelier, Decorative Lighting, Double Vanity, High Speed Internet Available, Kitchen Island, Pantry, Tile Counters, Walk-In Closet(s)
Heating Central, Electric
Cooling Ceiling Fan(s), Central Air, Electric
Flooring Carpet, Ceramic Tile
Fireplaces Number 1
Fireplaces Type Gas Logs
Appliance Dishwasher, Disposal, Gas Cooktop, Microwave, Double Oven
Heat Source Central, Electric
Laundry Utility Room, Full Size W/D Area
Exterior
Garage Spaces 2.0
Pool Other
Community Features Gated, Jogging Path/Bike Path, Sidewalks
Utilities Available City Sewer, City Water
Total Parking Spaces 2
Garage Yes
Building
Story One
Foundation Slab
Level or Stories One
Structure Type Brick
Schools
Elementary Schools Wylie West
High Schools Wylie
School District Wylie Isd, Taylor Co.
Others
Ownership Chad and Micah Dimock
Acceptable Financing Cash, Conventional, FHA, VA Loan
Listing Terms Cash, Conventional, FHA, VA Loan
Financing Conventional
Read Less Info
Want to know what your home might be worth? Contact us for a FREE valuation!

Our team is ready to help you sell your home for the highest possible price ASAP

©2025 North Texas Real Estate Information Systems.
Bought with Tonya Harbin • Real Broker, LLC.
13276 Research Blvd, Suite # 107, Austin, Texas, 78750, United States

