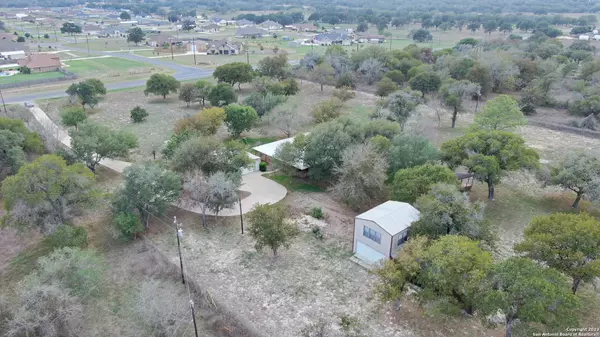$489,000
For more information regarding the value of a property, please contact us for a free consultation.
3 Beds
2 Baths
1,700 SqFt
SOLD DATE : 12/12/2023
Key Details
Property Type Single Family Home
Sub Type Single Residential
Listing Status Sold
Purchase Type For Sale
Square Footage 1,700 sqft
Price per Sqft $287
Subdivision Wildwood Ranch
MLS Listing ID 1721947
Sold Date 12/12/23
Style One Story,Ranch
Bedrooms 3
Full Baths 2
Construction Status Pre-Owned
Year Built 1989
Tax Year 2023
Lot Size 5.010 Acres
Lot Dimensions 350 X 623
Property Description
Approx 1700sf 3-BD/2 BA "4-Side Brick" Ranch Style Hm w/Wrap around Porch w/Newer METAL Roof & LOTS of Extras' on 5.01 ACRES (Approx 350' Wide X 624' Deep) that is FULLY Chain Link Fenced w/Gated Entry..Detached Approx 24x22 Metal Bldg Gar/Workshop that is insulated with window type a/c unit PLUS another Approx 24x20 Metal Bldg Garage/Workshop that has Approx 24x20 Finished out GAME ROOM above it PLUS 2-ea Approx 20x18 enclosed Metal Carports PLUS Approx 24x14 Open Faced Equip/Animal shelter.,Rural Water Meter & WATER WELL for Irrigation,Approx 30x8 wooden U shaped deck that was used for an abv-grd pool **HOME** features an Updated Island Kitchen w/Custom Cabinets & Corian Countertops,Enclosed Patio/Sunroom/Possible 2nd living area w/outside access,Xtra Lg Utility Rm w/Storage Cabinets & 2 of the 3 BD's have Walk in closets & Build-ins'..Low 1.9% Tax Rate,Sought after La Vernia ISD,Wilson Co,No City taxes or Hoa dues & GVEC Fiber internet...Take a Look !!! **GREAT LOCATION Near FM 775
Location
State TX
County Wilson
Area 2800
Rooms
Master Bathroom 12X8 Tub/Shower Combo, Single Vanity
Master Bedroom 15X11 DownStairs, Walk-In Closet, Multi-Closets, Ceiling Fan, Full Bath
Bedroom 2 12X12
Bedroom 3 12X11
Living Room 20X16
Dining Room 11X10
Kitchen 12X10
Study/Office Room 18X12
Interior
Heating Central
Cooling One Central, 3+ Window/Wall
Flooring Carpeting, Ceramic Tile, Linoleum
Heat Source Electric
Exterior
Exterior Feature Covered Patio, Chain Link Fence, Double Pane Windows, Storage Building/Shed, Gazebo, Mature Trees, Workshop
Garage Three Car Garage, Detached, Oversized
Pool None
Amenities Available None
Waterfront No
Roof Type Metal
Private Pool N
Building
Lot Description County VIew, Horses Allowed, 5 - 14 Acres, Wooded, Mature Trees (ext feat)
Foundation Slab
Sewer Septic
Water Water System, Private Well
Construction Status Pre-Owned
Schools
Elementary Schools La Vernia
Middle Schools La Vernia
High Schools La Vernia
School District La Vernia Isd.
Others
Acceptable Financing Conventional, FHA, VA, TX Vet, Cash, USDA
Listing Terms Conventional, FHA, VA, TX Vet, Cash, USDA
Read Less Info
Want to know what your home might be worth? Contact us for a FREE valuation!

Our team is ready to help you sell your home for the highest possible price ASAP

13276 Research Blvd, Suite # 107, Austin, Texas, 78750, United States






