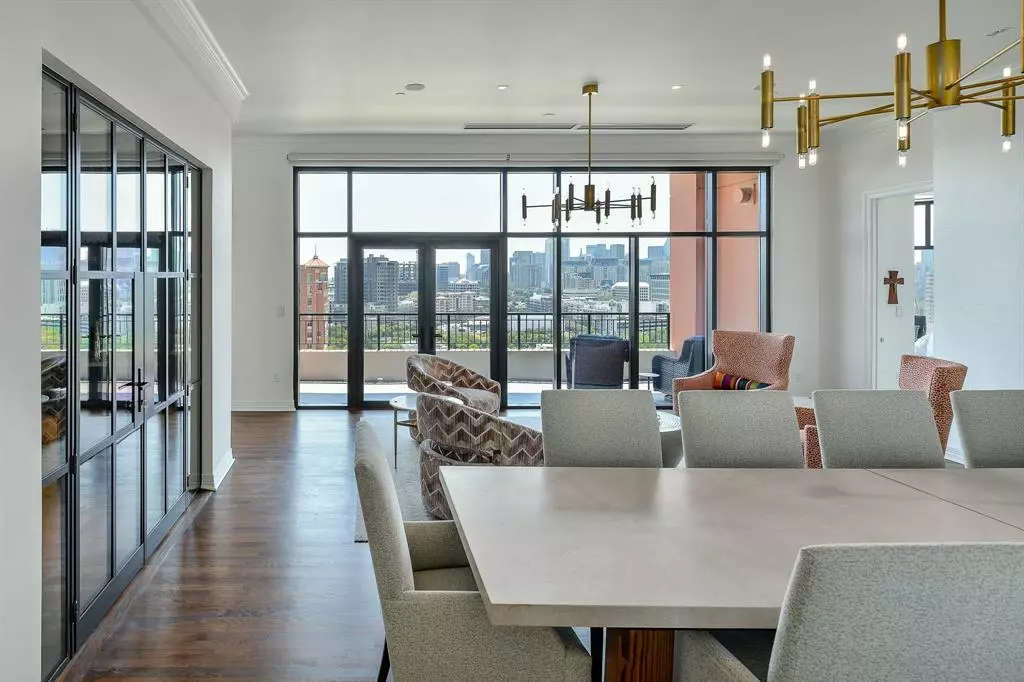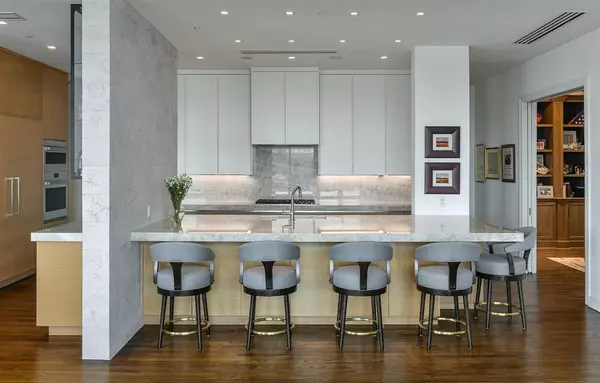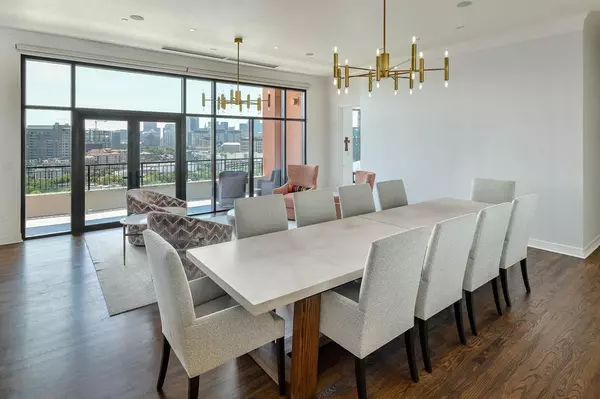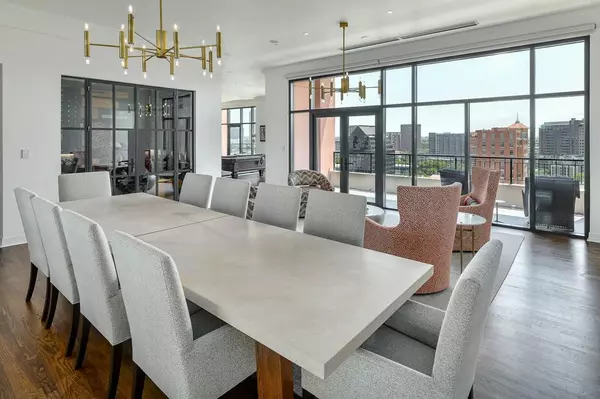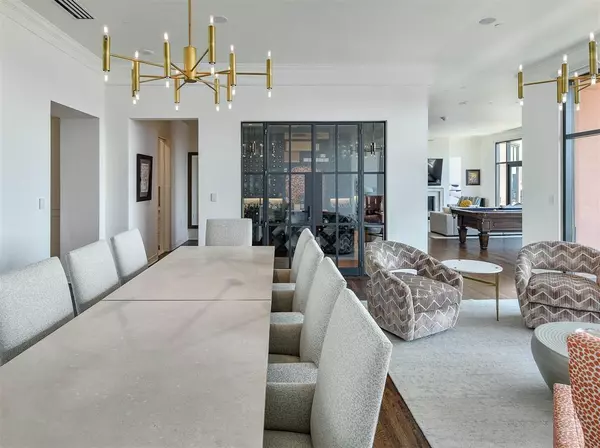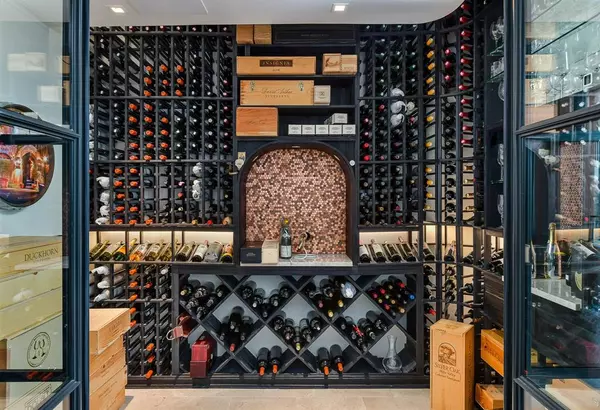$3,495,000
For more information regarding the value of a property, please contact us for a free consultation.
3 Beds
5 Baths
3,990 SqFt
SOLD DATE : 12/08/2023
Key Details
Property Type Condo
Sub Type Condominium
Listing Status Sold
Purchase Type For Sale
Square Footage 3,990 sqft
Price per Sqft $875
Subdivision Plaza At Turtle Creek Residence Ph
MLS Listing ID 20426102
Sold Date 12/08/23
Style Traditional
Bedrooms 3
Full Baths 4
Half Baths 1
HOA Fees $3,590/mo
HOA Y/N Mandatory
Year Built 2000
Annual Tax Amount $37,911
Lot Size 3.133 Acres
Acres 3.133
Property Description
Step into luxury with this unique opportunity to reside in a Plaza II at Turtle Creek three-bedroom condo, boasting expansive living areas, three balconies, and breathtaking vistas with downtown views. Recently revamped and modernized, this condo is a masterpiece, featuring high ceilings, floor-to-ceiling windows, and a wine room. Its open floorplan is enhanced by stunning quartzite and marble countertops. The kitchen boasts a Subzero fridge and Wolf appliances, while an adjacent butler's pantry and wet bar with Scotsman ice makers are perfect for entertaining.
This high-rise gem offers valet parking, concierge services, fitness centers, a library, and a resort-style pool. Recently updated, the Conservatory provides a tranquil escape. A comprehensive list of features and upgrades is available in the document section on MLS. Don't miss the chance to call this premier location home, where luxury and convenience converge.
Location
State TX
County Dallas
Community Club House, Common Elevator, Community Pool, Community Sprinkler, Fitness Center
Direction Property on the Corner of Hood and Gillespie; Valet parking is available.
Rooms
Dining Room 1
Interior
Interior Features Built-in Wine Cooler, Cable TV Available, Chandelier, Decorative Lighting, Elevator, Open Floorplan, Pantry, Sound System Wiring, Walk-In Closet(s), Wet Bar, Wired for Data
Heating Central, Natural Gas
Cooling Central Air, Electric
Flooring Stone, Wood
Fireplaces Number 2
Fireplaces Type Bedroom, Decorative, Glass Doors, Living Room
Appliance Built-in Refrigerator, Dishwasher, Disposal, Electric Oven, Gas Cooktop, Ice Maker, Double Oven, Plumbed For Gas in Kitchen, Refrigerator, Vented Exhaust Fan, Warming Drawer
Heat Source Central, Natural Gas
Laundry Full Size W/D Area
Exterior
Exterior Feature Balcony, Storage
Garage Spaces 2.0
Fence None
Pool Gunite, In Ground, Water Feature
Community Features Club House, Common Elevator, Community Pool, Community Sprinkler, Fitness Center
Utilities Available City Sewer, City Water
Roof Type Tar/Gravel
Total Parking Spaces 2
Garage Yes
Private Pool 1
Building
Lot Description Interior Lot, Landscaped
Story One
Foundation Other
Level or Stories One
Structure Type Block,Concrete
Schools
Elementary Schools Milam
Middle Schools Spence
High Schools North Dallas
School District Dallas Isd
Others
Ownership Altair Global
Acceptable Financing Cash, Conventional, Other
Listing Terms Cash, Conventional, Other
Financing Conventional
Read Less Info
Want to know what your home might be worth? Contact us for a FREE valuation!

Our team is ready to help you sell your home for the highest possible price ASAP

©2024 North Texas Real Estate Information Systems.
Bought with Joan Laufenberg • Allie Beth Allman & Assoc.
13276 Research Blvd, Suite # 107, Austin, Texas, 78750, United States

