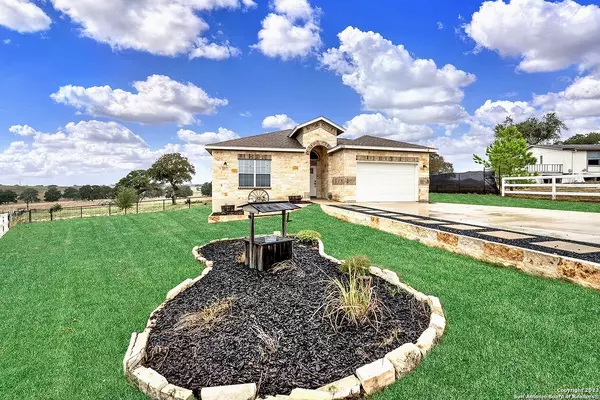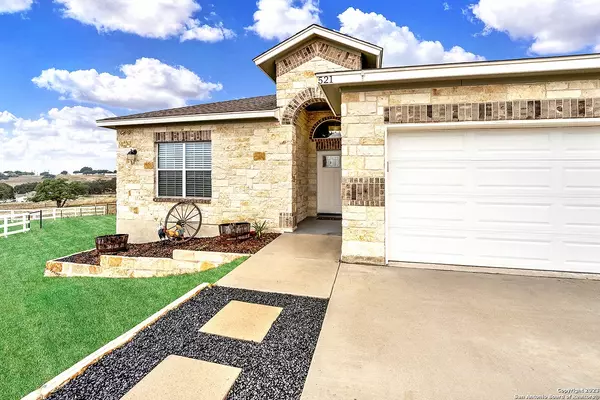$349,000
For more information regarding the value of a property, please contact us for a free consultation.
3 Beds
2 Baths
1,396 SqFt
SOLD DATE : 12/08/2023
Key Details
Property Type Single Family Home
Sub Type Single Residential
Listing Status Sold
Purchase Type For Sale
Square Footage 1,396 sqft
Price per Sqft $250
Subdivision Lake Valley Estates
MLS Listing ID 1726099
Sold Date 12/08/23
Style One Story,Texas Hill Country
Bedrooms 3
Full Baths 2
Construction Status Pre-Owned
Year Built 2020
Annual Tax Amount $5,370
Tax Year 2023
Lot Size 1.000 Acres
Property Description
If you've been dreaming of escaping the hustle and bustle of city life, look no further! Imagine enjoying stunning views of colorful sunsets across acres of neighboring pastureland, right from your back porch! Or relaxing at your fire pit on these gloriously cool fall nights with marshmallows and hot chocolate. Or having a full acre to grow your own veggies and fruit, a huge fenced yard for your pets to run, chickens to provide you fresh eggs, or animals to raise for the local stock show. Add to this dream a nearly new home with great curb appeal, built in 2020 with all the charm and modern flair of a brand new house, yet there's no need to wait for to the house to be finished, and no need to spend more money on appliances, window treatments, landscaping, or fencing- it's already here for you! Located on a quiet cul-de-sac at the back of a beautiful La Vernia neighborhood filled with enchanting rolling hills and peaceful views, you'll have all the privacy and tranquility you desire while still being within easy reach of city amenities. Come see what makes this home so special, and make it your own!
Location
State TX
County Wilson
Area 2800
Rooms
Master Bathroom Main Level 6X8 Tub/Shower Combo, Single Vanity
Master Bedroom Main Level 12X12 DownStairs, Walk-In Closet, Ceiling Fan, Full Bath
Bedroom 2 Main Level 12X12
Bedroom 3 Main Level 12X12
Living Room Main Level 20X20
Kitchen Main Level 15X18
Interior
Heating Central
Cooling One Central
Flooring Carpeting, Ceramic Tile
Heat Source Electric
Exterior
Exterior Feature Covered Patio, Wrought Iron Fence, Double Pane Windows, Special Yard Lighting, Mature Trees, Ranch Fence
Parking Features One Car Garage
Pool None
Amenities Available None
Roof Type Composition
Private Pool N
Building
Lot Description Cul-de-Sac/Dead End, County VIew, Horses Allowed, 1 - 2 Acres, Mature Trees (ext feat)
Faces East
Foundation Slab
Sewer Septic
Water Co-op Water
Construction Status Pre-Owned
Schools
Elementary Schools Call District
Middle Schools Call District
High Schools Call District
School District Stockdale Isd
Others
Acceptable Financing Conventional, FHA, VA, Cash
Listing Terms Conventional, FHA, VA, Cash
Read Less Info
Want to know what your home might be worth? Contact us for a FREE valuation!

Our team is ready to help you sell your home for the highest possible price ASAP
13276 Research Blvd, Suite # 107, Austin, Texas, 78750, United States






