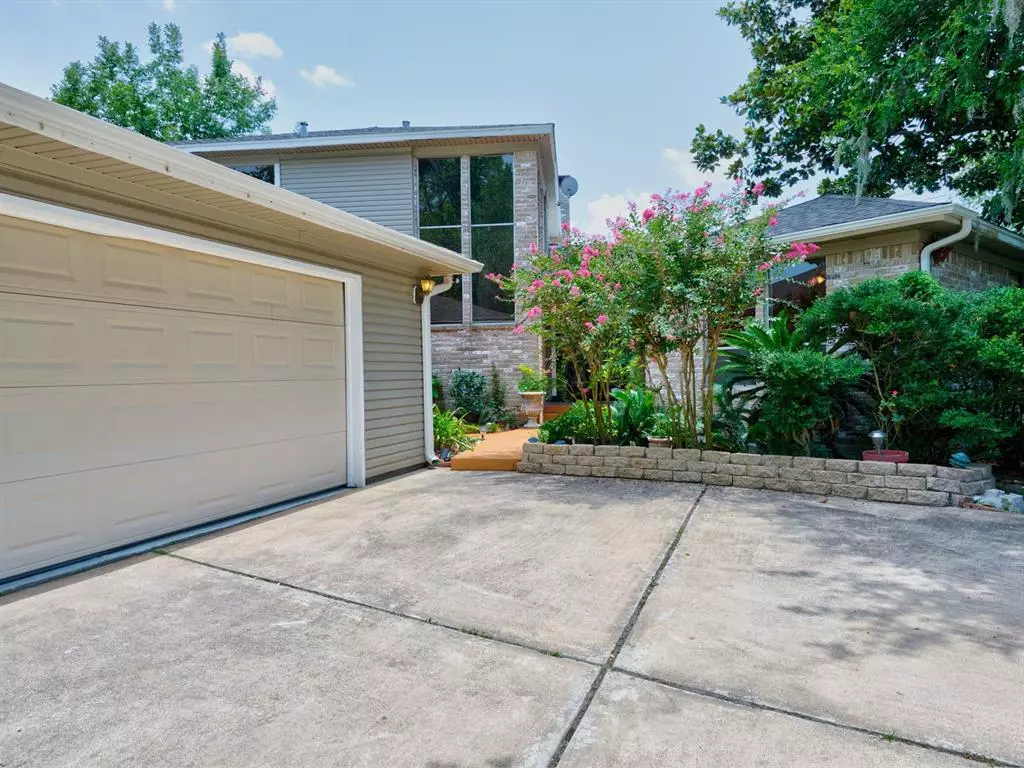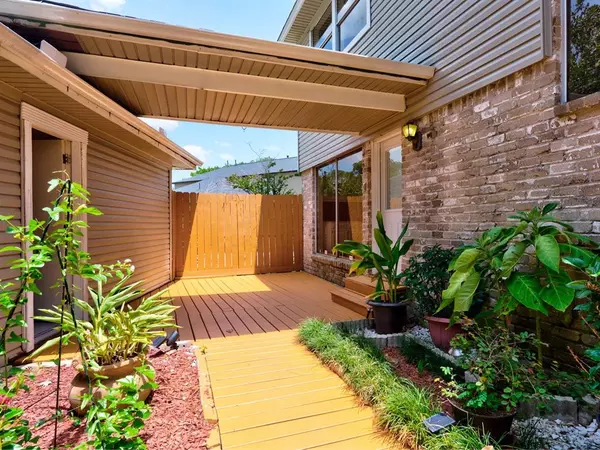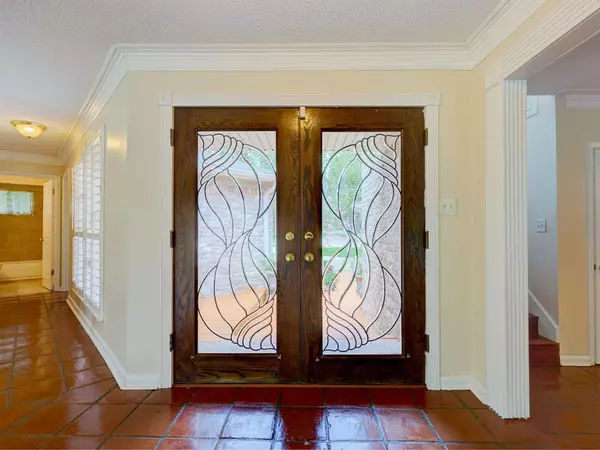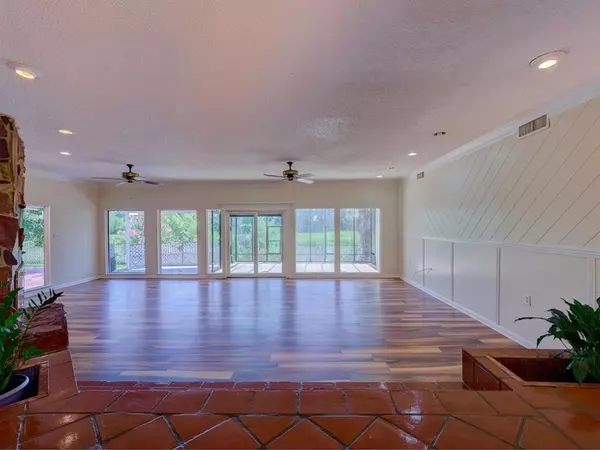$475,000
For more information regarding the value of a property, please contact us for a free consultation.
5 Beds
3 Baths
3,672 SqFt
SOLD DATE : 12/08/2023
Key Details
Property Type Single Family Home
Listing Status Sold
Purchase Type For Sale
Square Footage 3,672 sqft
Price per Sqft $108
Subdivision Brook Forest Sec 01 R/P
MLS Listing ID 54398195
Sold Date 12/08/23
Style Contemporary/Modern
Bedrooms 5
Full Baths 3
HOA Fees $41/ann
HOA Y/N 1
Year Built 1973
Annual Tax Amount $9,358
Tax Year 2022
Lot Size 0.342 Acres
Acres 0.3421
Property Description
Step inside this wonderful home to find a spacious, open layout with large windows, beautiful natural light with neutral wall paint with Tile, laminate, Satillo flooring. The family room is open to the kitchen and breakfast room, with an extra space as a study or a library room. You will find two side fireplace which add beauty and uniqueness to this home. In the kitchen you'll find granite countertops, backsplashes, freshly painted cabinetry, center island. The formal dining is adjacent to the formal living room overlooks the pool and backyard. An en suite bathroom provides a His and Hers closet extended vanity and a Sauna. Upstairs you'll find a large gameroom, three secondary bedrooms and a full bathroom. All bathrooms are remodeled. There is fun for all in this oversized backyard with a private pool, extended covered decking upstairs and downstairs with covered patio and still plenty of green space to garden, grill,or play. NEW ROOF with Leaf guard around it. Come see it.
Location
State TX
County Harris
Area Clear Lake Area
Rooms
Bedroom Description 2 Bedrooms Down,Primary Bed - 1st Floor
Other Rooms 1 Living Area, Breakfast Room, Den, Family Room, Formal Dining, Formal Living, Gameroom Up, Sun Room
Master Bathroom Primary Bath: Double Sinks, Primary Bath: Jetted Tub, Primary Bath: Tub/Shower Combo, Secondary Bath(s): Soaking Tub
Kitchen Island w/ Cooktop, Pantry, Pots/Pans Drawers, Walk-in Pantry
Interior
Interior Features Alarm System - Leased, Balcony, Crown Molding, Fire/Smoke Alarm, Formal Entry/Foyer, High Ceiling, Refrigerator Included
Heating Central Gas
Cooling Central Electric
Flooring Laminate, Terrazo, Tile
Fireplaces Number 1
Exterior
Exterior Feature Back Yard, Back Yard Fenced, Covered Patio/Deck, Fully Fenced, Private Driveway
Garage Detached Garage
Garage Spaces 1.0
Pool Enclosed, Gunite, Heated, In Ground
Roof Type Composition
Street Surface Concrete
Private Pool Yes
Building
Lot Description Cul-De-Sac
Faces East
Story 2
Foundation Slab
Lot Size Range 1/4 Up to 1/2 Acre
Sewer Public Sewer
Water Public Water, Water District
Structure Type Brick,Stone,Wood
New Construction No
Schools
Elementary Schools Armand Bayou Elementary School
Middle Schools Space Center Intermediate School
High Schools Clear Lake High School
School District 9 - Clear Creek
Others
Senior Community No
Restrictions Deed Restrictions
Tax ID 105-352-000-0019
Energy Description Attic Vents,Ceiling Fans,High-Efficiency HVAC
Acceptable Financing Cash Sale, Conventional, FHA, VA
Tax Rate 2.4437
Disclosures Sellers Disclosure
Listing Terms Cash Sale, Conventional, FHA, VA
Financing Cash Sale,Conventional,FHA,VA
Special Listing Condition Sellers Disclosure
Read Less Info
Want to know what your home might be worth? Contact us for a FREE valuation!

Our team is ready to help you sell your home for the highest possible price ASAP

Bought with White Label Realty

13276 Research Blvd, Suite # 107, Austin, Texas, 78750, United States






