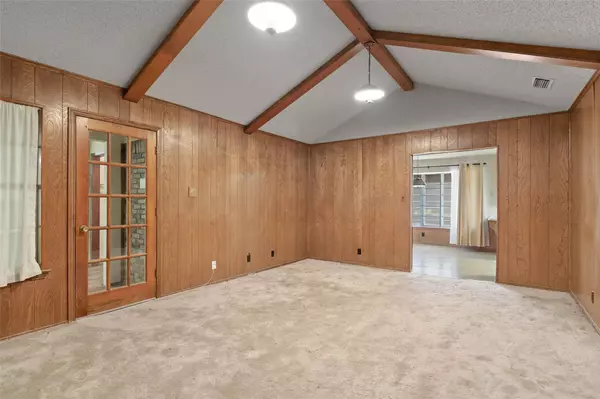$400,000
For more information regarding the value of a property, please contact us for a free consultation.
4 Beds
3 Baths
2,805 SqFt
SOLD DATE : 12/08/2023
Key Details
Property Type Single Family Home
Sub Type Single Family Residence
Listing Status Sold
Purchase Type For Sale
Square Footage 2,805 sqft
Price per Sqft $142
Subdivision Rollingwood Add
MLS Listing ID 20451087
Sold Date 12/08/23
Style Ranch,Traditional
Bedrooms 4
Full Baths 2
Half Baths 1
HOA Y/N None
Year Built 1972
Annual Tax Amount $6,235
Lot Size 0.307 Acres
Acres 0.307
Property Description
Location, Location, Location - This home is in a prime location within Bedford. The websites show it as 2800 sf with 3 bedroom, 2 bath. But this home has a permitted room the size of a 2 car garage as well as a bedroom (with closet) and a half-bath off Utility Room. Owned SOLAR PANELS (will be paid off at closing by seller). Newer Central Air & Heat, Newer Roof. This home has had plumbing repairs, but they did not repair the drywall. For the right buyer they can fix the small cosmetic items and update to bring it to their taste. It has oodles of potential for making this their forever home. Use your imagination to make that large family room on the back, an office, dedicated 2nd primary suite, or a game room for large family gatherings. Buyer and buyer's agent to verify all information.
Location
State TX
County Tarrant
Direction Use GPS - Inside Corner Lot (front door faces North)
Rooms
Dining Room 2
Interior
Interior Features Cable TV Available, Eat-in Kitchen, High Speed Internet Available, Walk-In Closet(s)
Heating Central, Electric, Fireplace(s)
Cooling Ceiling Fan(s), Central Air, Electric
Flooring Carpet, Linoleum, Travertine Stone
Fireplaces Number 1
Fireplaces Type Wood Burning
Equipment Intercom
Appliance Dishwasher, Electric Cooktop, Electric Oven, Double Oven
Heat Source Central, Electric, Fireplace(s)
Laundry Electric Dryer Hookup, Utility Room, Full Size W/D Area, Washer Hookup
Exterior
Exterior Feature Covered Patio/Porch, Rain Gutters, RV/Boat Parking
Garage Spaces 2.0
Utilities Available All Weather Road, Asphalt, City Sewer, City Water, Curbs, Electricity Connected, Individual Water Meter
Roof Type Composition
Total Parking Spaces 2
Garage Yes
Building
Lot Description Corner Lot, Interior Lot, Subdivision
Story One
Foundation Slab
Level or Stories One
Structure Type Brick
Schools
Elementary Schools Shadybrook
High Schools Trinity
School District Hurst-Euless-Bedford Isd
Others
Restrictions Deed
Ownership Menotti
Acceptable Financing Cash, Conventional
Listing Terms Cash, Conventional
Financing Cash
Read Less Info
Want to know what your home might be worth? Contact us for a FREE valuation!

Our team is ready to help you sell your home for the highest possible price ASAP

©2025 North Texas Real Estate Information Systems.
Bought with Tod Franklin • DFWCityhomes
13276 Research Blvd, Suite # 107, Austin, Texas, 78750, United States






