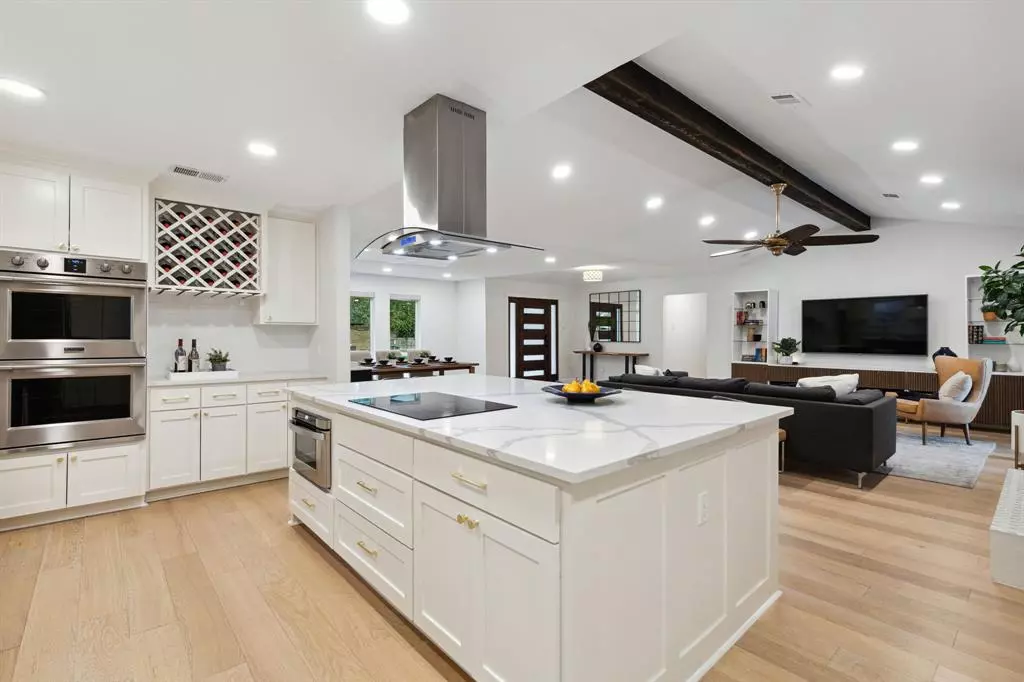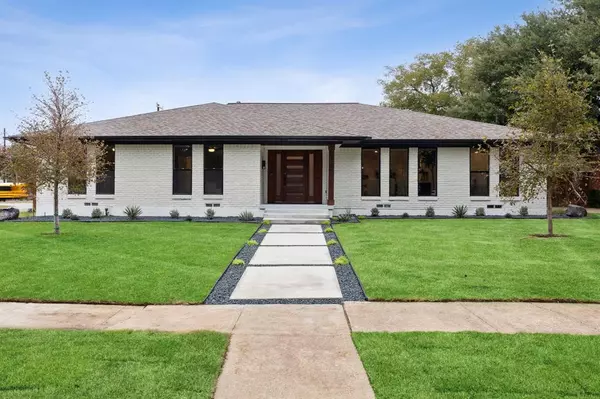$899,000
For more information regarding the value of a property, please contact us for a free consultation.
4 Beds
3 Baths
2,561 SqFt
SOLD DATE : 12/07/2023
Key Details
Property Type Single Family Home
Sub Type Single Family Residence
Listing Status Sold
Purchase Type For Sale
Square Footage 2,561 sqft
Price per Sqft $351
Subdivision Caruth Meadows
MLS Listing ID 20432079
Sold Date 12/07/23
Style Traditional
Bedrooms 4
Full Baths 2
Half Baths 1
HOA Y/N None
Year Built 1967
Annual Tax Amount $20,472
Lot Size 0.279 Acres
Acres 0.279
Lot Dimensions 90 x 135
Property Description
Dream House Alert . . . This Caruth Meadows home has been extensively renovated & features stunning design elements & amenities desired by current homeowners. The open floorplan in the living areas, showcases the elegant island kitchen, with custom white cabinets, quartz countertops & SS appliances. Relax or entertain in the oversized dining & living (WB fireplace & vaulted ceilings) areas, and access the back patio (covered & uncovered), in addition to the private backyard, surrounded by a board-on-board fence with solar slide gate. Retreat to the oversized primary bedroom suite, with a large spa-like bath (separate glass enclosed shower & oval freestanding tub), with designer tile patterns & finish-out. Other amenities are the 3 guest bedrooms, separate study, luxury vinyl flooring, white & bright design, updated lawn & landscape, elegant lighting, well-appointed hardware & fixtures, EV charge plug & oversized corner lot. Look at all the photos, as there are too many updates to list.
Location
State TX
County Dallas
Community Curbs, Sidewalks
Direction Located North of Mockingbird Lane & East of Skillman Street. From Skillman, go RIGHT on Sandhurst Lane, then LEFT on Creighton Drive. Corner Lot home on LEFT.
Rooms
Dining Room 2
Interior
Interior Features Cable TV Available, Cathedral Ceiling(s), Decorative Lighting, High Speed Internet Available, Kitchen Island, Open Floorplan, Smart Home System, Walk-In Closet(s)
Heating Central, Fireplace(s), Natural Gas
Cooling Ceiling Fan(s), Central Air, Electric
Flooring Carpet, Ceramic Tile, Luxury Vinyl Plank
Fireplaces Number 1
Fireplaces Type Wood Burning
Appliance Dishwasher, Disposal, Electric Cooktop, Electric Water Heater, Gas Water Heater, Microwave, Double Oven, Vented Exhaust Fan
Heat Source Central, Fireplace(s), Natural Gas
Laundry Electric Dryer Hookup, Full Size W/D Area, Washer Hookup
Exterior
Exterior Feature Covered Patio/Porch, Rain Gutters, Private Yard
Garage Spaces 2.0
Fence Back Yard, High Fence, Wood
Community Features Curbs, Sidewalks
Utilities Available Cable Available, City Sewer, City Water, Curbs, Individual Gas Meter, Individual Water Meter, Sidewalk
Roof Type Composition
Total Parking Spaces 2
Garage Yes
Building
Lot Description Corner Lot, Few Trees, Landscaped, Lrg. Backyard Grass, Sprinkler System, Subdivision
Story One
Foundation Pillar/Post/Pier
Level or Stories One
Structure Type Brick
Schools
Elementary Schools Rogers
Middle Schools Benjamin Franklin
High Schools Hillcrest
School District Dallas Isd
Others
Ownership SEE TAX
Acceptable Financing Cash, Conventional, FHA, VA Loan
Listing Terms Cash, Conventional, FHA, VA Loan
Financing Conventional
Read Less Info
Want to know what your home might be worth? Contact us for a FREE valuation!

Our team is ready to help you sell your home for the highest possible price ASAP

©2024 North Texas Real Estate Information Systems.
Bought with Grant Vancleve • Briggs Freeman Sotheby's Int'l
13276 Research Blvd, Suite # 107, Austin, Texas, 78750, United States






