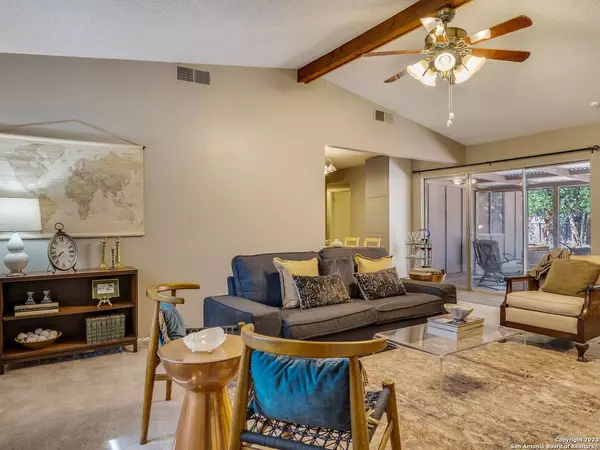$275,000
For more information regarding the value of a property, please contact us for a free consultation.
3 Beds
2 Baths
1,436 SqFt
SOLD DATE : 12/06/2023
Key Details
Property Type Single Family Home
Sub Type Single Residential
Listing Status Sold
Purchase Type For Sale
Square Footage 1,436 sqft
Price per Sqft $191
Subdivision Burning Wood
MLS Listing ID 1727927
Sold Date 12/06/23
Style One Story,Ranch,Traditional
Bedrooms 3
Full Baths 2
Construction Status Pre-Owned
Year Built 1976
Annual Tax Amount $5,799
Tax Year 2022
Lot Size 8,755 Sqft
Property Description
Nestled between the loops, this charming 3-bedroom, 2-bath sanctuary awaits you, complete with a 2-car garage, all set on a generous .20-acre lot. The great room welcomes you with its soaring vaulted ceilings, a wood-burning fireplace with a gas starter, and a captivating view of the fabulous backyard - perfect for relaxation and entertainment. Step into the wonderful kitchen, featuring a charming tin-accented ceiling, ample counter space, and a cozy dining area, where cherished moments await. Your master suite, thoughtfully placed in its own corner of the home, offers dual closets and a splendid bath with tasteful tile counters and a tub-shower combo adorned with wonderful tile surround. The second and third bedrooms share a beautifully updated bath, boasting granite counters and a tub-shower combo with beautiful tile detailing. Outside, your welcoming backyard beckons with a covered patio, raised bed gardens, stone patios, and enchanting string lighting, setting the stage for delightful gatherings. Situated conveniently near McFarlin Park, Blossom Stadium, shopping, and dining, this extraordinary home is just waiting for you to make it yours. Don't miss out on this fantastic opportunity to make it yours.
Location
State TX
County Bexar
Area 1400
Rooms
Master Bathroom Main Level 10X7 Tub/Shower Combo, Single Vanity
Master Bedroom Main Level 15X11 Split, DownStairs, Multi-Closets, Ceiling Fan, Full Bath
Bedroom 2 Main Level 12X10
Bedroom 3 Main Level 11X9
Living Room Main Level 19X13
Dining Room Main Level 9X8
Kitchen Main Level 13X9
Interior
Heating Central, 1 Unit
Cooling One Central, One Window/Wall
Flooring Carpeting, Ceramic Tile
Heat Source Natural Gas
Exterior
Exterior Feature Patio Slab, Covered Patio, Privacy Fence, Storage Building/Shed, Has Gutters
Parking Features Two Car Garage, Attached
Pool None
Amenities Available None
Roof Type Composition
Private Pool N
Building
Lot Description Cul-de-Sac/Dead End, Mature Trees (ext feat), Level
Faces South
Foundation Slab
Sewer Sewer System
Water Water System
Construction Status Pre-Owned
Schools
Elementary Schools Wetmore Elementary
Middle Schools Driscoll
High Schools Macarthur
School District North East I.S.D
Others
Acceptable Financing Conventional, Cash
Listing Terms Conventional, Cash
Read Less Info
Want to know what your home might be worth? Contact us for a FREE valuation!

Our team is ready to help you sell your home for the highest possible price ASAP

13276 Research Blvd, Suite # 107, Austin, Texas, 78750, United States






