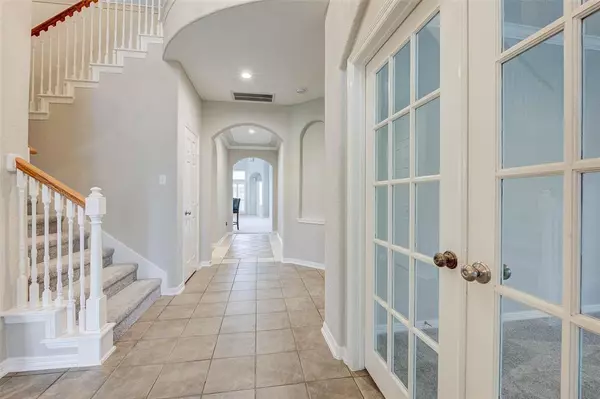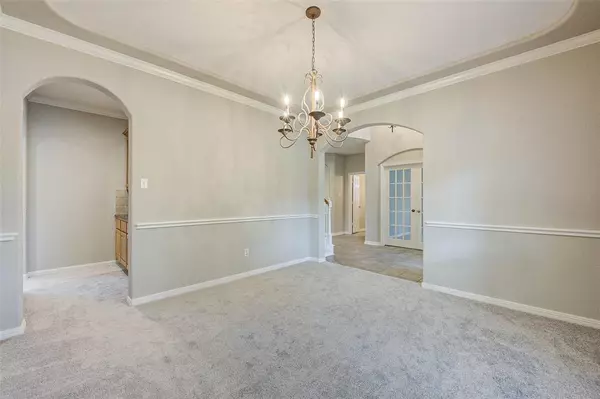$459,995
For more information regarding the value of a property, please contact us for a free consultation.
4 Beds
3.1 Baths
3,693 SqFt
SOLD DATE : 12/06/2023
Key Details
Property Type Single Family Home
Listing Status Sold
Purchase Type For Sale
Square Footage 3,693 sqft
Price per Sqft $121
Subdivision Berkshire Sec 02
MLS Listing ID 94450635
Sold Date 12/06/23
Style Traditional
Bedrooms 4
Full Baths 3
Half Baths 1
HOA Fees $75/ann
HOA Y/N 1
Year Built 2002
Annual Tax Amount $7,795
Tax Year 2022
Lot Size 9,860 Sqft
Acres 0.2264
Property Description
MULTIPLE OFFERS. OFFER DEADLINE 10/25 @ 11AM. Welcome to this stunning 4-bedroom, 3.5-bathroom home in the coveted Berkshire subdivision. With an extended driveway and a covered carport, this property offers ample parking and shelter for your vehicles. Step inside and experience a refreshed interior, featuring complete interior paint and recessed lighting throughout.
As you explore the spacious living spaces, you'll notice the brand-new flooring that adds a touch of elegance to every room. The heart of this home is the newly upgraded kitchen, which boasts a state-of-the-art cooktop, perfect for preparing gourmet meals for your family and friends. You'll also appreciate the recent HVAC replacement, ensuring comfort and energy efficiency year-round.
Don't miss out on the chance to make this beautifully updated home in the Berkshire subdivision that offers fantastic amenities, including a community pool and park. Schedule a viewing today!
Location
State TX
County Harris
Area Bear Creek South
Rooms
Bedroom Description Primary Bed - 1st Floor,Walk-In Closet
Other Rooms Breakfast Room, Family Room, Formal Dining, Gameroom Up, Home Office/Study
Master Bathroom Half Bath, Primary Bath: Double Sinks, Primary Bath: Separate Shower, Primary Bath: Soaking Tub
Kitchen Island w/o Cooktop
Interior
Heating Central Gas
Cooling Central Electric
Fireplaces Number 1
Exterior
Parking Features Detached Garage
Garage Spaces 3.0
Carport Spaces 1
Roof Type Composition
Private Pool No
Building
Lot Description Subdivision Lot
Story 2
Foundation Slab
Lot Size Range 0 Up To 1/4 Acre
Sewer Public Sewer
Water Public Water
Structure Type Brick,Wood
New Construction No
Schools
Elementary Schools Lieder Elementary School
Middle Schools Watkins Middle School
High Schools Cypress Lakes High School
School District 13 - Cypress-Fairbanks
Others
Senior Community No
Restrictions Unknown
Tax ID 122-633-001-0006
Acceptable Financing Cash Sale, Conventional, FHA, VA
Tax Rate 2.4481
Disclosures Sellers Disclosure
Listing Terms Cash Sale, Conventional, FHA, VA
Financing Cash Sale,Conventional,FHA,VA
Special Listing Condition Sellers Disclosure
Read Less Info
Want to know what your home might be worth? Contact us for a FREE valuation!

Our team is ready to help you sell your home for the highest possible price ASAP

Bought with RE/MAX American Dream
13276 Research Blvd, Suite # 107, Austin, Texas, 78750, United States






