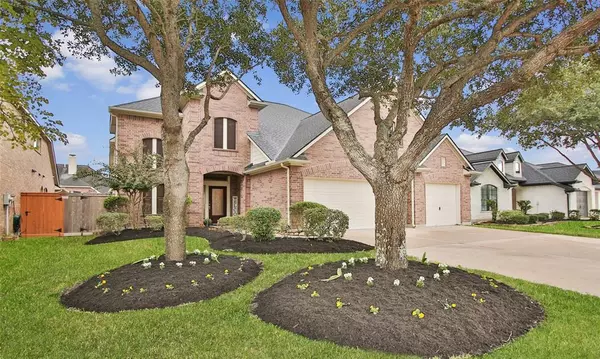$495,000
For more information regarding the value of a property, please contact us for a free consultation.
5 Beds
3 Baths
3,122 SqFt
SOLD DATE : 12/05/2023
Key Details
Property Type Single Family Home
Listing Status Sold
Purchase Type For Sale
Square Footage 3,122 sqft
Price per Sqft $155
Subdivision Silvercreek Sec 1-2-3-4-5-6-7-
MLS Listing ID 12113043
Sold Date 12/05/23
Style Traditional
Bedrooms 5
Full Baths 3
HOA Fees $55/ann
HOA Y/N 1
Year Built 2006
Annual Tax Amount $8,869
Tax Year 2023
Lot Size 7,192 Sqft
Acres 0.1651
Property Description
Welcome to this gorgeous Trendmaker home in highly sought after Silvercreek! Classic brick exterior & mature oak trees add to the wonderful curb appeal. The house features five bedrooms & three full bathrooms, with the primary suite and an additional bedroom and full bathroom downstairs. The nicely-sized kitchen offers plenty of work space and an entertainment-sized island. The nice, open floor plan continues into the family room which features a cozy fireplace and custom built-ins. Upstairs there are three additional bedrooms along with a game room which will be the perfect spot to gather for movie night, or it can be used as a workout area. You'll also find an office niche which will be the perfect spot to do homework, or it can be used as a home office. Out back, you'll find a pool-sized yard along with a large patio area which will be great for outdoor entertaining. Easy access to 288 with close proximity to great shopping and restaurants. Come see this one today!
Location
State TX
County Brazoria
Area Pearland
Rooms
Bedroom Description 2 Bedrooms Down,Primary Bed - 1st Floor
Other Rooms 1 Living Area, Breakfast Room, Formal Dining, Gameroom Up
Master Bathroom Full Secondary Bathroom Down
Kitchen Island w/o Cooktop, Pantry, Reverse Osmosis
Interior
Interior Features Alarm System - Owned, Crown Molding, Fire/Smoke Alarm, High Ceiling, Window Coverings
Heating Central Gas
Cooling Central Electric
Flooring Carpet, Engineered Wood, Tile
Fireplaces Number 1
Fireplaces Type Gas Connections
Exterior
Exterior Feature Back Yard Fenced, Patio/Deck
Garage Attached Garage
Garage Spaces 3.0
Roof Type Composition
Street Surface Concrete
Private Pool No
Building
Lot Description Subdivision Lot
Story 2
Foundation Slab
Lot Size Range 0 Up To 1/4 Acre
Builder Name Trendmaker
Water Water District
Structure Type Brick
New Construction No
Schools
Elementary Schools Silvercrest Elementary School
Middle Schools Berry Miller Junior High School
High Schools Glenda Dawson High School
School District 42 - Pearland
Others
HOA Fee Include Recreational Facilities
Senior Community No
Restrictions Deed Restrictions
Tax ID 7582-7003-019
Ownership Full Ownership
Energy Description Attic Vents,Ceiling Fans,Digital Program Thermostat,High-Efficiency HVAC,Insulated/Low-E windows,Insulation - Batt,Radiant Attic Barrier,Solar Screens
Acceptable Financing Cash Sale, Conventional, FHA, VA
Tax Rate 2.3296
Disclosures Sellers Disclosure
Listing Terms Cash Sale, Conventional, FHA, VA
Financing Cash Sale,Conventional,FHA,VA
Special Listing Condition Sellers Disclosure
Read Less Info
Want to know what your home might be worth? Contact us for a FREE valuation!

Our team is ready to help you sell your home for the highest possible price ASAP

Bought with ABSOLUTE Realty Group Inc.

13276 Research Blvd, Suite # 107, Austin, Texas, 78750, United States






