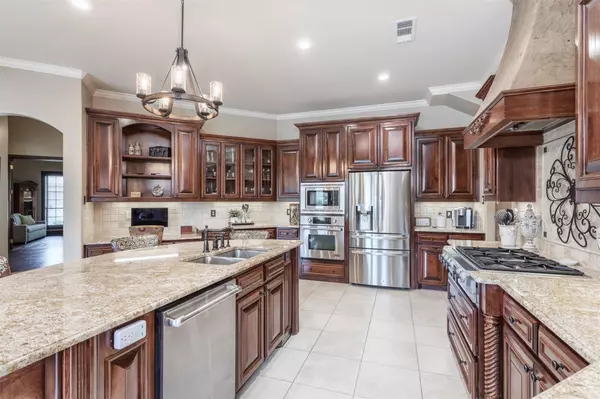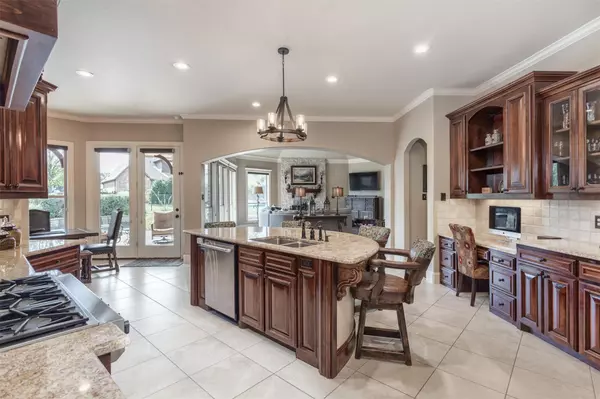$1,175,000
For more information regarding the value of a property, please contact us for a free consultation.
4 Beds
4 Baths
4,018 SqFt
SOLD DATE : 11/29/2023
Key Details
Property Type Single Family Home
Sub Type Single Family Residence
Listing Status Sold
Purchase Type For Sale
Square Footage 4,018 sqft
Price per Sqft $292
Subdivision Country Club Village Ph 1A
MLS Listing ID 20417336
Sold Date 11/29/23
Bedrooms 4
Full Baths 3
Half Baths 1
HOA Fees $50/ann
HOA Y/N Mandatory
Year Built 2006
Annual Tax Amount $16,275
Lot Size 0.393 Acres
Acres 0.393
Property Description
Immaculate kept, custom built home within a Cul-de-sac with ample opportunity to entertain and enjoy the retreat inside and out. Outdoor living area which includes built in gas grill with direct-line, a smoker and refrigerator. The cabana provides shade with aluminum shutters on 3 sides and set up with electricity. Enjoy the gas-start wood-burning fire pit and heated diving pool and spa. Inside you will find every part of the home has been loved and cared for. A 4 bedroom, 3.5 bathroom, hand scraped wood floors throughout living and bedrooms with updated paint throughout. Open concept living area with Jenn-Air stainless steel appliances and plumbed for whole house water filtration system. This beautiful home has quick access to I35 E&W. As well as being approximately 30 minutes to DFW airport. Come see this stunning home in the acclaimed Argyle ISD. Back on market due to buyer unable to meet contingency.
Location
State TX
County Denton
Community Sidewalks
Direction From Hwy 377 turn southeast onto Fairway Drive. Then turn left on Clubview Drive. Turn right on Crooked Stick Lane and home will be on right side. Look for sign.
Rooms
Dining Room 2
Interior
Interior Features Cable TV Available, Eat-in Kitchen, Granite Counters, High Speed Internet Available, Kitchen Island, Natural Woodwork, Open Floorplan, Pantry, Vaulted Ceiling(s), Walk-In Closet(s), In-Law Suite Floorplan
Heating Central
Cooling Central Air
Flooring Carpet, Tile, Wood
Fireplaces Number 1
Fireplaces Type Family Room, Gas Logs, Stone
Appliance Dishwasher, Disposal, Gas Cooktop, Microwave, Vented Exhaust Fan
Heat Source Central
Laundry Electric Dryer Hookup, Utility Room, Full Size W/D Area
Exterior
Exterior Feature Attached Grill, Built-in Barbecue, Covered Patio/Porch, Fire Pit, Gas Grill, Rain Gutters, Outdoor Grill
Garage Spaces 3.0
Fence Wrought Iron
Pool Cabana, Diving Board, Heated, In Ground, Pool/Spa Combo, Salt Water, Water Feature
Community Features Sidewalks
Utilities Available All Weather Road, Concrete, Electricity Connected, Individual Gas Meter, Individual Water Meter, Natural Gas Available, Sidewalk, Underground Utilities
Roof Type Shingle
Total Parking Spaces 3
Garage Yes
Private Pool 1
Building
Lot Description Cul-De-Sac, Few Trees, Sprinkler System
Story Two
Foundation Slab
Level or Stories Two
Structure Type Brick,Wood
Schools
Elementary Schools Hilltop
Middle Schools Argyle
High Schools Argyle
School District Argyle Isd
Others
Restrictions Deed
Ownership See Tax
Acceptable Financing Cash, Conventional, FHA, VA Loan
Listing Terms Cash, Conventional, FHA, VA Loan
Financing Cash
Special Listing Condition Agent Related to Owner, Survey Available
Read Less Info
Want to know what your home might be worth? Contact us for a FREE valuation!

Our team is ready to help you sell your home for the highest possible price ASAP

©2025 North Texas Real Estate Information Systems.
Bought with Stephanie Phillips • Fathom Realty, LLC
13276 Research Blvd, Suite # 107, Austin, Texas, 78750, United States






