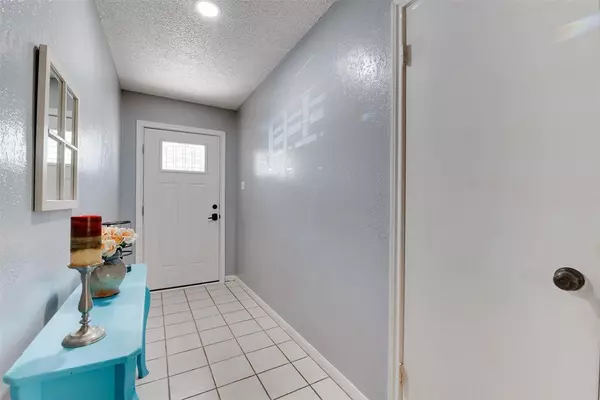$229,000
For more information regarding the value of a property, please contact us for a free consultation.
3 Beds
2 Baths
1,874 SqFt
SOLD DATE : 11/30/2023
Key Details
Property Type Single Family Home
Listing Status Sold
Purchase Type For Sale
Square Footage 1,874 sqft
Price per Sqft $124
Subdivision Westwood Alvin
MLS Listing ID 3148662
Sold Date 11/30/23
Style Ranch
Bedrooms 3
Full Baths 2
Year Built 1970
Annual Tax Amount $5,803
Tax Year 2022
Lot Size 0.261 Acres
Acres 0.2613
Property Description
This delightful ranch home offers the perfect blend of comfortable indoor living and outdoor space. With its spacious interior and 1/4 acre cul-de-sac lot, it delivers the quintessential Texas lifestyle. The single-story layout with the kitchen open to the living room gives you a great space for get togethers. The garage was converted in the 1980s, adding over 250 square feet of additional living space. The double-width driveway allows for plenty of parking. The generous backyard offers plenty of space for gardening, entertaining, or basking in the sun. With French Door access from the living room, you can create a large indoor/outdoor space.
The bedrooms are located away from the living area, giving you plenty of privacy. The primary suite boasts an ensuite bathroom. Living in Alvin gives you small-town ambiance with nearby access to major highways, shopping centers, and schools. Explore local parks, restaurants, and shops, all just a stone's throw away.
Location
State TX
County Brazoria
Area Alvin South
Rooms
Bedroom Description All Bedrooms Down,En-Suite Bath,Primary Bed - 1st Floor,Walk-In Closet
Other Rooms Breakfast Room, Den, Family Room
Master Bathroom Primary Bath: Separate Shower, Primary Bath: Tub/Shower Combo, Secondary Bath(s): Tub/Shower Combo, Vanity Area
Kitchen Kitchen open to Family Room, Pantry
Interior
Interior Features Dryer Included, Refrigerator Included, Washer Included, Window Coverings
Heating Central Gas
Cooling Central Electric
Flooring Carpet, Laminate, Tile
Exterior
Exterior Feature Back Yard, Back Yard Fenced, Covered Patio/Deck, Patio/Deck, Porch, Storage Shed
Garage Description Additional Parking, Converted Garage, Double-Wide Driveway
Roof Type Composition
Private Pool No
Building
Lot Description Cul-De-Sac, Subdivision Lot
Faces West
Story 1
Foundation Slab
Lot Size Range 1/4 Up to 1/2 Acre
Sewer Public Sewer
Water Public Water
Structure Type Brick,Wood
New Construction No
Schools
Elementary Schools Melba Passmore Elementary School
Middle Schools Fairview Junior High School
High Schools Alvin High School
School District 3 - Alvin
Others
Senior Community No
Restrictions No Restrictions,Unknown
Tax ID 8260-0054-000
Energy Description Ceiling Fans
Acceptable Financing Cash Sale, Conventional, FHA, VA
Tax Rate 2.743
Disclosures Sellers Disclosure
Listing Terms Cash Sale, Conventional, FHA, VA
Financing Cash Sale,Conventional,FHA,VA
Special Listing Condition Sellers Disclosure
Read Less Info
Want to know what your home might be worth? Contact us for a FREE valuation!

Our team is ready to help you sell your home for the highest possible price ASAP

Bought with RE/MAX American Dream

13276 Research Blvd, Suite # 107, Austin, Texas, 78750, United States






