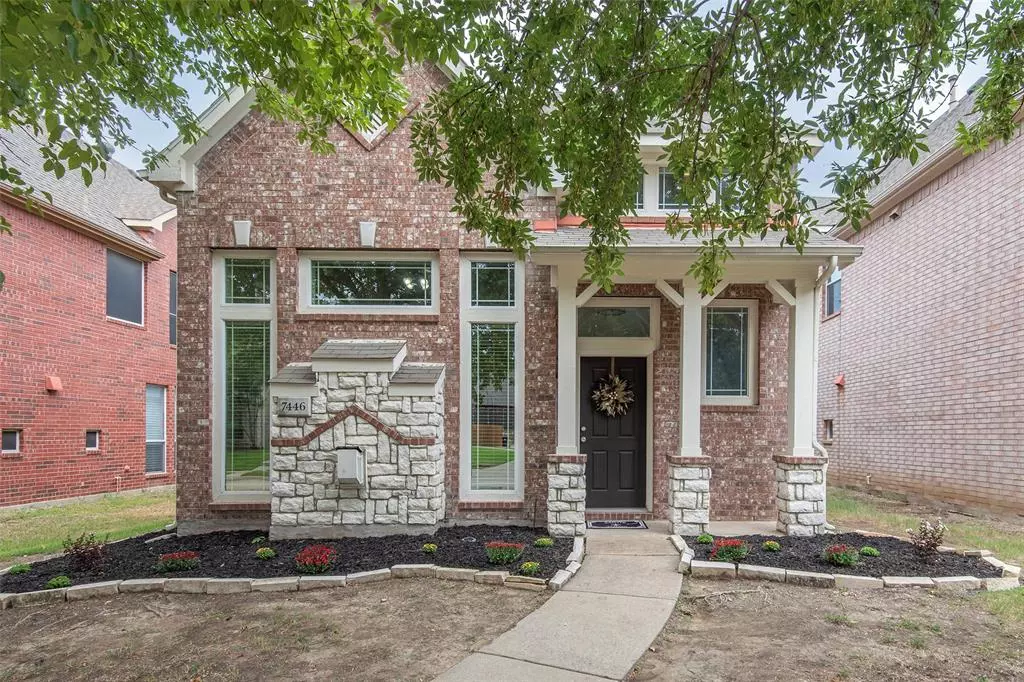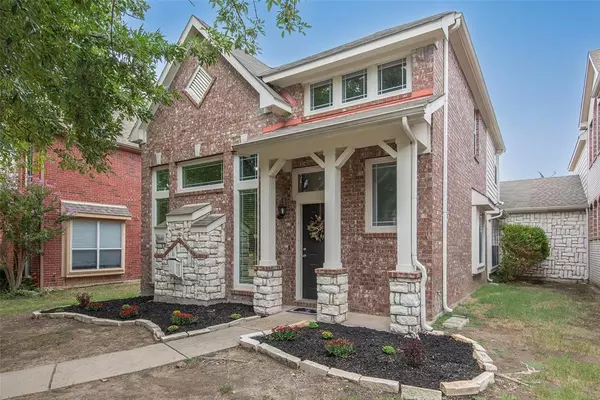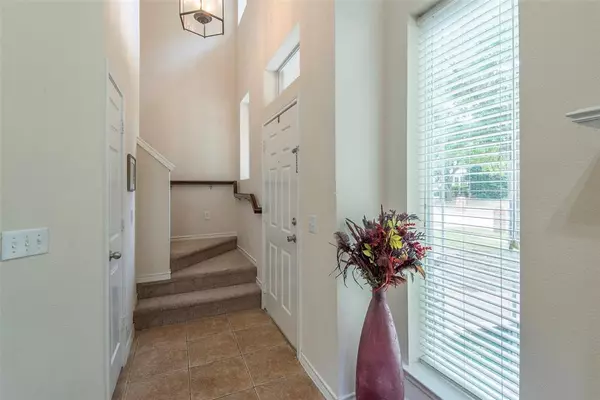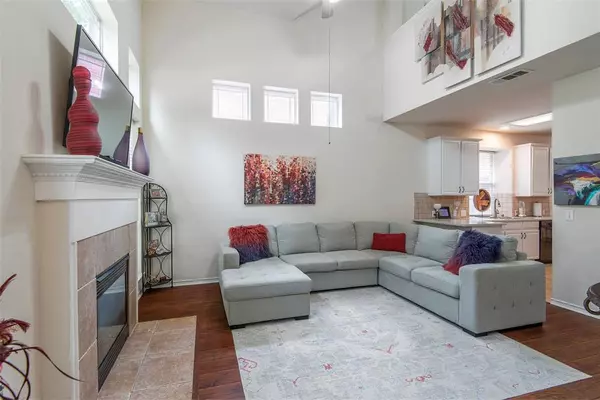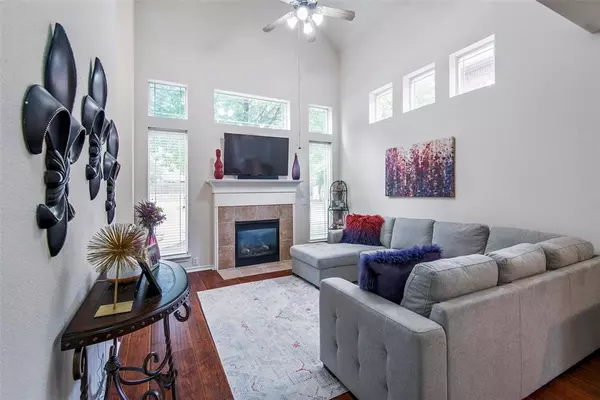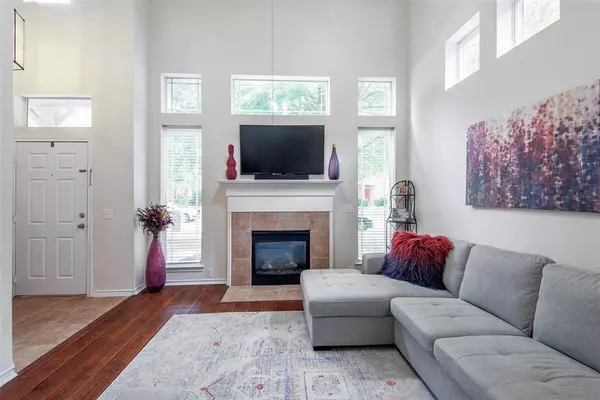$385,000
For more information regarding the value of a property, please contact us for a free consultation.
3 Beds
2 Baths
1,668 SqFt
SOLD DATE : 12/01/2023
Key Details
Property Type Single Family Home
Sub Type Single Family Residence
Listing Status Sold
Purchase Type For Sale
Square Footage 1,668 sqft
Price per Sqft $230
Subdivision Preston Vineyards North
MLS Listing ID 20428503
Sold Date 12/01/23
Style Traditional
Bedrooms 3
Full Baths 2
HOA Fees $32/ann
HOA Y/N Mandatory
Year Built 2003
Annual Tax Amount $5,118
Lot Size 3,920 Sqft
Acres 0.09
Property Description
PRICE DROP!!!! This adorable home has everything you could dream of including highly accredited schools and a welcoming community feel. The primary bedroom and bathroom are located on the first floor of this charming property. The large, light and bright living room has a gas fireplace and vaulted ceilings with many windows. The kitchen area features white painted cabinets and is just off the living area. Upstairs are two additional bedrooms and a shared bath. The second level also boasts a cozy loft space for hanging out as well as second floor laundry. This neighborhood has a beautiful community pool and is conveniently located close to fabulous FISD schools, shopping, gyms, and restaurants. Home is considered a duplex because garage is attached to neighbor's garage. There are no shared walls to living space. HOA Restricts Rentals. Must reside in property for one year and then request to lease. SELLER IS OFFERING $10,000 IN CONCESSIONS.
Location
State TX
County Collin
Community Pool
Direction From the North, take Preston Road South towards Frisco to Rolater. Turn left onto Rolater and travel west. Turn left on Handover Drive and the left onto Pear Ridge Drive. The home will be on your right.
Rooms
Dining Room 1
Interior
Interior Features Cable TV Available, Decorative Lighting, High Speed Internet Available
Heating Central, Fireplace(s)
Cooling Ceiling Fan(s), Central Air, Electric
Flooring Ceramic Tile, Laminate, Vinyl
Fireplaces Number 1
Fireplaces Type Family Room, Gas, Gas Logs, Gas Starter
Appliance Dishwasher, Disposal, Electric Cooktop, Electric Oven
Heat Source Central, Fireplace(s)
Laundry Electric Dryer Hookup, Utility Room, Washer Hookup
Exterior
Garage Spaces 2.0
Community Features Pool
Utilities Available Cable Available, City Sewer, City Water, Concrete, Curbs, Electricity Available, Electricity Connected, Natural Gas Available, Sidewalk
Roof Type Composition
Total Parking Spaces 2
Garage Yes
Building
Story Two
Foundation Slab
Level or Stories Two
Structure Type Brick
Schools
Elementary Schools Gunstream
Middle Schools Wester
High Schools Centennial
School District Frisco Isd
Others
Ownership See Tax Rolls
Acceptable Financing Contact Agent
Listing Terms Contact Agent
Financing Conventional
Read Less Info
Want to know what your home might be worth? Contact us for a FREE valuation!

Our team is ready to help you sell your home for the highest possible price ASAP

©2024 North Texas Real Estate Information Systems.
Bought with Andrew Bradshaw • Coldwell Banker Apex, REALTORS
13276 Research Blvd, Suite # 107, Austin, Texas, 78750, United States

