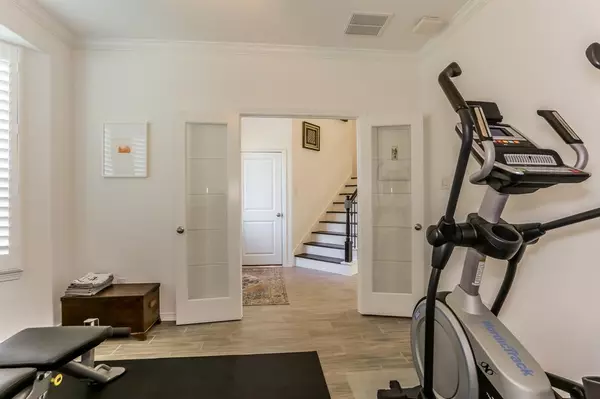$516,900
For more information regarding the value of a property, please contact us for a free consultation.
4 Beds
2.1 Baths
2,721 SqFt
SOLD DATE : 12/01/2023
Key Details
Property Type Single Family Home
Listing Status Sold
Purchase Type For Sale
Square Footage 2,721 sqft
Price per Sqft $186
Subdivision Copper Bend At Village Of Indian Trails
MLS Listing ID 8090872
Sold Date 12/01/23
Style Traditional
Bedrooms 4
Full Baths 2
Half Baths 1
HOA Fees $90/ann
HOA Y/N 1
Year Built 2022
Annual Tax Amount $1,959
Tax Year 2022
Lot Size 7,567 Sqft
Acres 0.1737
Property Description
Spectacular *newer* home loaded w/ upgrades & special features ~ definitely NOT average! Inviting floor plan offers a home office used as a gym; spacious family room/den w/ soaring ceiling & remote control gas fireplace; generously sized, stunning kitchen is the heart of this *very* special home, boasting an island open to den, upgraded white quartz counters & tile backsplash, Frigidaire Gallery wall oven, gas range, built-in microwave, & dishwasher, upgraded pot filler over the 6 burner range, stainless steel farm sink, champagne bronze cabinet hardware & fixtures, & double door pantry. Upstairs = game room, media room w/ Klipsch ceiling surround sound speakers, 3 bedrooms, & 1 full bath. Upgraded stained real redwood treads/steps w/ wood herringbone risers on the staircase. Remodeled upstairs bathroom, fully tiled shower surround w/ sliding glass door. Plantation shutters; Somfy electric blinds, full gutters, tankless water heater, Smart home technology, massive back yard, & MORE!
Location
State TX
County Harris
Area Tomball South/Lakewood
Rooms
Bedroom Description Primary Bed - 1st Floor
Other Rooms Breakfast Room, Den, Gameroom Up, Home Office/Study, Media
Master Bathroom Half Bath, Primary Bath: Double Sinks, Primary Bath: Separate Shower, Primary Bath: Soaking Tub, Secondary Bath(s): Tub/Shower Combo
Kitchen Breakfast Bar, Island w/o Cooktop, Kitchen open to Family Room, Pantry, Pot Filler, Pots/Pans Drawers, Under Cabinet Lighting, Walk-in Pantry
Interior
Interior Features Crown Molding, Fire/Smoke Alarm, High Ceiling, Prewired for Alarm System, Wired for Sound
Heating Central Gas
Cooling Central Electric
Flooring Carpet, Tile
Fireplaces Number 1
Fireplaces Type Gaslog Fireplace
Exterior
Exterior Feature Back Yard, Back Yard Fenced, Covered Patio/Deck, Patio/Deck, Sprinkler System
Garage Attached Garage
Garage Spaces 2.0
Garage Description Auto Garage Door Opener
Roof Type Composition
Street Surface Concrete,Curbs,Gutters
Private Pool No
Building
Lot Description Cul-De-Sac, Subdivision Lot
Story 2
Foundation Slab
Lot Size Range 0 Up To 1/4 Acre
Builder Name Newmark Homes
Water Water District
Structure Type Brick,Cement Board
New Construction No
Schools
Elementary Schools Wildwood Elementary School
Middle Schools Grand Lakes Junior High School
High Schools Tomball Memorial H S
School District 53 - Tomball
Others
HOA Fee Include Recreational Facilities
Senior Community No
Restrictions Deed Restrictions
Tax ID 141-707-001-0013
Ownership Full Ownership
Energy Description Ceiling Fans,Digital Program Thermostat,Energy Star/CFL/LED Lights,High-Efficiency HVAC,HVAC>13 SEER,Insulated/Low-E windows,Insulation - Spray-Foam,Tankless/On-Demand H2O Heater
Acceptable Financing Cash Sale, Conventional, FHA, VA
Tax Rate 2.6597
Disclosures Sellers Disclosure
Green/Energy Cert Home Energy Rating/HERS
Listing Terms Cash Sale, Conventional, FHA, VA
Financing Cash Sale,Conventional,FHA,VA
Special Listing Condition Sellers Disclosure
Read Less Info
Want to know what your home might be worth? Contact us for a FREE valuation!

Our team is ready to help you sell your home for the highest possible price ASAP

Bought with Keller Williams Signature

13276 Research Blvd, Suite # 107, Austin, Texas, 78750, United States






