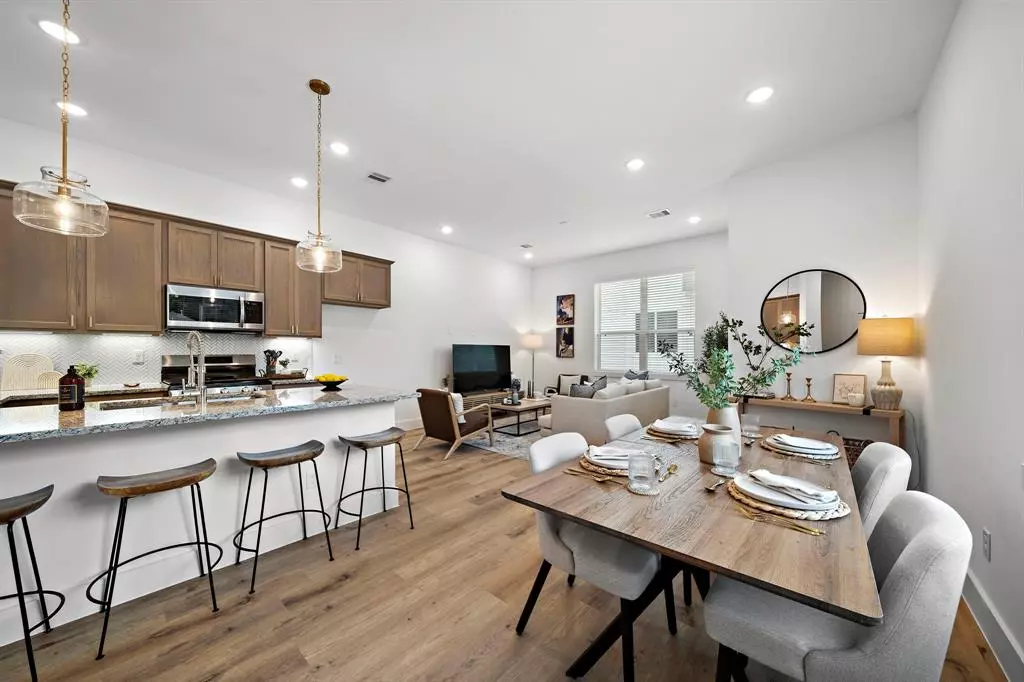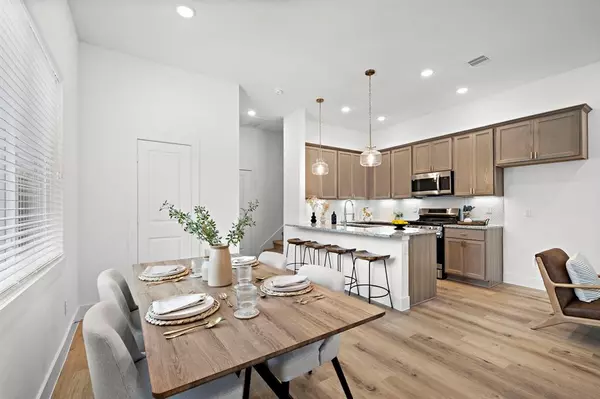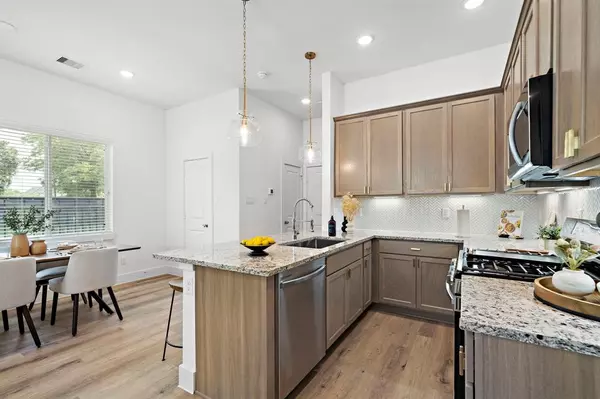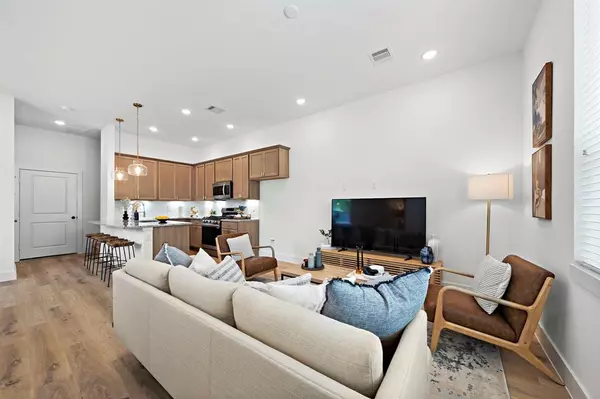$309,000
For more information regarding the value of a property, please contact us for a free consultation.
3 Beds
2.1 Baths
1,441 SqFt
SOLD DATE : 11/17/2023
Key Details
Property Type Single Family Home
Listing Status Sold
Purchase Type For Sale
Square Footage 1,441 sqft
Price per Sqft $209
Subdivision Commons/West Tidwell
MLS Listing ID 50900959
Sold Date 11/17/23
Style Contemporary/Modern,Traditional
Bedrooms 3
Full Baths 2
Half Baths 1
HOA Fees $115/mo
HOA Y/N 1
Year Built 2023
Annual Tax Amount $582
Tax Year 2022
Lot Size 2,011 Sqft
Property Description
Introducing an exceptional opportunity to own a new construction home that offers affordable luxury in the heart of up-and-coming Acres Homes. The thoughtfully designed layout maximizes space and promotes a harmonious flow throughout. The well-appointed bedroom offers a peaceful sanctuary to unwind, complete with a walk-in closet and a spa-like en-suite bathroom featuring high-end fixtures, a rejuvenating shower, and a soaking tub. This home is designed with a strong commitment to energy efficiency, ensuring both environmental sustainability and long-term cost savings for its owners. From the energy-efficient appliances and lighting fixtures to the high-quality insulation and solar-ready infrastructure, every detail has been carefully considered to minimize energy consumption without compromising on comfort. 3 floor plans and 2 design schemes. Schedule your tour today!
Location
State TX
County Harris
Area Northwest Houston
Rooms
Bedroom Description All Bedrooms Up,En-Suite Bath,Primary Bed - 2nd Floor,Walk-In Closet
Other Rooms 1 Living Area, Living Area - 1st Floor, Living/Dining Combo, Utility Room in House
Master Bathroom Half Bath, Primary Bath: Double Sinks, Primary Bath: Separate Shower, Primary Bath: Soaking Tub, Secondary Bath(s): Tub/Shower Combo
Kitchen Breakfast Bar, Island w/o Cooktop, Kitchen open to Family Room, Soft Closing Drawers
Interior
Interior Features Fire/Smoke Alarm, High Ceiling
Heating Central Gas
Cooling Central Electric
Flooring Carpet, Engineered Wood, Tile
Exterior
Exterior Feature Back Green Space, Controlled Subdivision Access, Fully Fenced, Patio/Deck
Garage Attached Garage
Garage Spaces 2.0
Roof Type Composition
Street Surface Curbs,Gutters
Private Pool No
Building
Lot Description Other
Story 2
Foundation Slab
Lot Size Range 0 Up To 1/4 Acre
Builder Name Oracle City Homes
Sewer Public Sewer
Water Public Water
Structure Type Brick,Cement Board,Wood
New Construction Yes
Schools
Elementary Schools Highland Heights Elementary School
Middle Schools Williams Middle School
High Schools Waltrip High School
School District 27 - Houston
Others
HOA Fee Include Grounds,Limited Access Gates,Other
Senior Community No
Restrictions Deed Restrictions,Restricted
Tax ID 144-589-001-0026
Energy Description Digital Program Thermostat,High-Efficiency HVAC,Insulated/Low-E windows,Insulation - Batt
Acceptable Financing Cash Sale, Conventional, FHA, Investor
Tax Rate 2.2019
Disclosures No Disclosures
Listing Terms Cash Sale, Conventional, FHA, Investor
Financing Cash Sale,Conventional,FHA,Investor
Special Listing Condition No Disclosures
Read Less Info
Want to know what your home might be worth? Contact us for a FREE valuation!

Our team is ready to help you sell your home for the highest possible price ASAP

Bought with Step Real Estate

13276 Research Blvd, Suite # 107, Austin, Texas, 78750, United States






