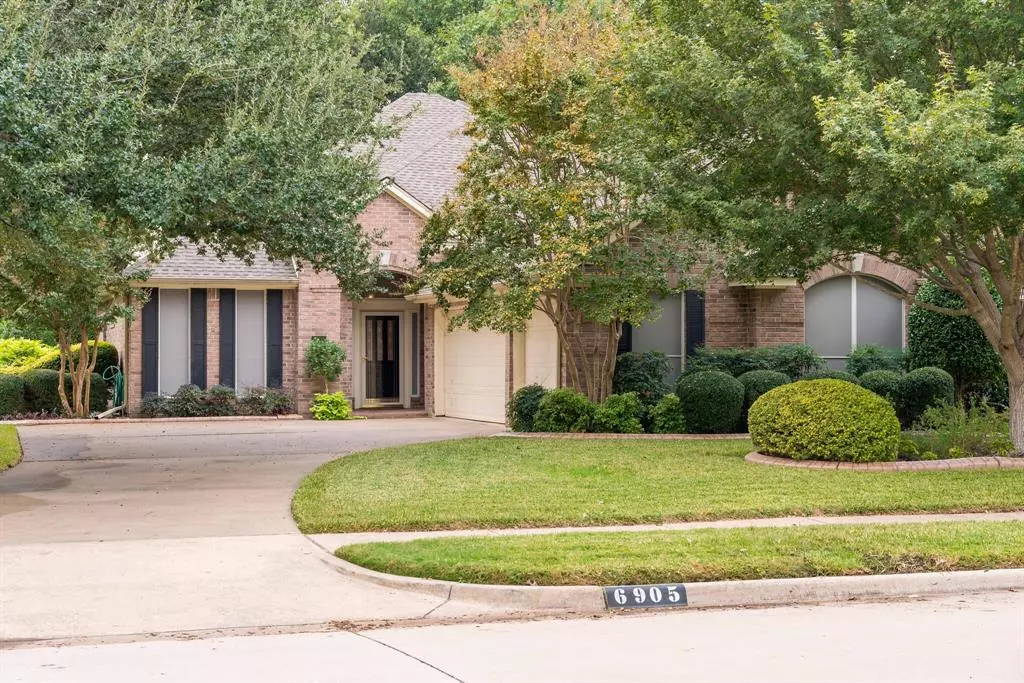$525,000
For more information regarding the value of a property, please contact us for a free consultation.
4 Beds
3 Baths
2,585 SqFt
SOLD DATE : 11/30/2023
Key Details
Property Type Single Family Home
Sub Type Single Family Residence
Listing Status Sold
Purchase Type For Sale
Square Footage 2,585 sqft
Price per Sqft $203
Subdivision Greens 06
MLS Listing ID 20451347
Sold Date 11/30/23
Style Traditional
Bedrooms 4
Full Baths 3
HOA Fees $29/ann
HOA Y/N Mandatory
Year Built 1998
Annual Tax Amount $11,205
Lot Size 0.280 Acres
Acres 0.28
Property Description
Incredible one-owner home located in Garland near Firewheel in the sought-after Greens addition. It has a beautiful drive-up appeal & is on a cul-de-sac! Professionally landscaped front & back yards, this single-story traditional home offers a 3-car garage, 4 bedrooms, 3 full bathrooms, & an oversized family room that opens to the kitchen & breakfast area. Upon entering the home, you will notice wood like flooring & an additional living area that can also serve as home office space. Other features include an updated primary bathroom with an oversized separate shower jetted tub & a large walk-in closet. The spacious primary bedroom overlooks a lush backyard & towering oak trees. Kitchen amenities include a gas cooktop, double ovens, granite countertops, & an abundance of cabinetry. The family room features Pella windows. Exterior features include a roof replacement in 2021, Trane HVAC in 2014, a full sprinkler system, a backyard oasis with a covered back patio, & a small tool shed.
Location
State TX
County Dallas
Direction From George Bush Highway take Campbell Road exit and go East; Go a couple of miles and take a right on Brand Road; take the first left which is Glen Hollow and take another firsdt left on Shamrock Court; Home is on left side of street
Rooms
Dining Room 2
Interior
Interior Features Cable TV Available, Flat Screen Wiring, Granite Counters, High Speed Internet Available, Open Floorplan, Sound System Wiring, Vaulted Ceiling(s), Walk-In Closet(s), Wired for Data
Heating Central, Zoned
Cooling Ceiling Fan(s), Central Air, Electric, Zoned
Flooring Ceramic Tile, Laminate
Fireplaces Number 1
Fireplaces Type Family Room, Gas, Gas Logs, Gas Starter
Appliance Dishwasher, Disposal, Gas Cooktop, Microwave, Double Oven, Plumbed For Gas in Kitchen
Heat Source Central, Zoned
Laundry Electric Dryer Hookup, Utility Room, Full Size W/D Area, Washer Hookup
Exterior
Exterior Feature Covered Patio/Porch, Rain Gutters, Lighting, Storage
Garage Spaces 3.0
Fence High Fence, Wood
Utilities Available Cable Available, City Sewer, City Water, Concrete, Curbs, Individual Gas Meter, Individual Water Meter, Sewer Available, Sidewalk, Underground Utilities
Roof Type Composition
Total Parking Spaces 3
Garage Yes
Building
Lot Description Cul-De-Sac, Interior Lot, Landscaped, Many Trees, Sprinkler System, Subdivision
Story One
Foundation Slab
Level or Stories One
Structure Type Brick
Schools
Elementary Schools Choice Of School
Middle Schools Choice Of School
High Schools Choice Of School
School District Garland Isd
Others
Ownership Smith
Acceptable Financing Cash, Conventional, FHA, VA Loan
Listing Terms Cash, Conventional, FHA, VA Loan
Financing Conventional
Special Listing Condition Aerial Photo, Survey Available
Read Less Info
Want to know what your home might be worth? Contact us for a FREE valuation!

Our team is ready to help you sell your home for the highest possible price ASAP

©2025 North Texas Real Estate Information Systems.
Bought with Hector Pimentel • RE/MAX DFW Associates
13276 Research Blvd, Suite # 107, Austin, Texas, 78750, United States

