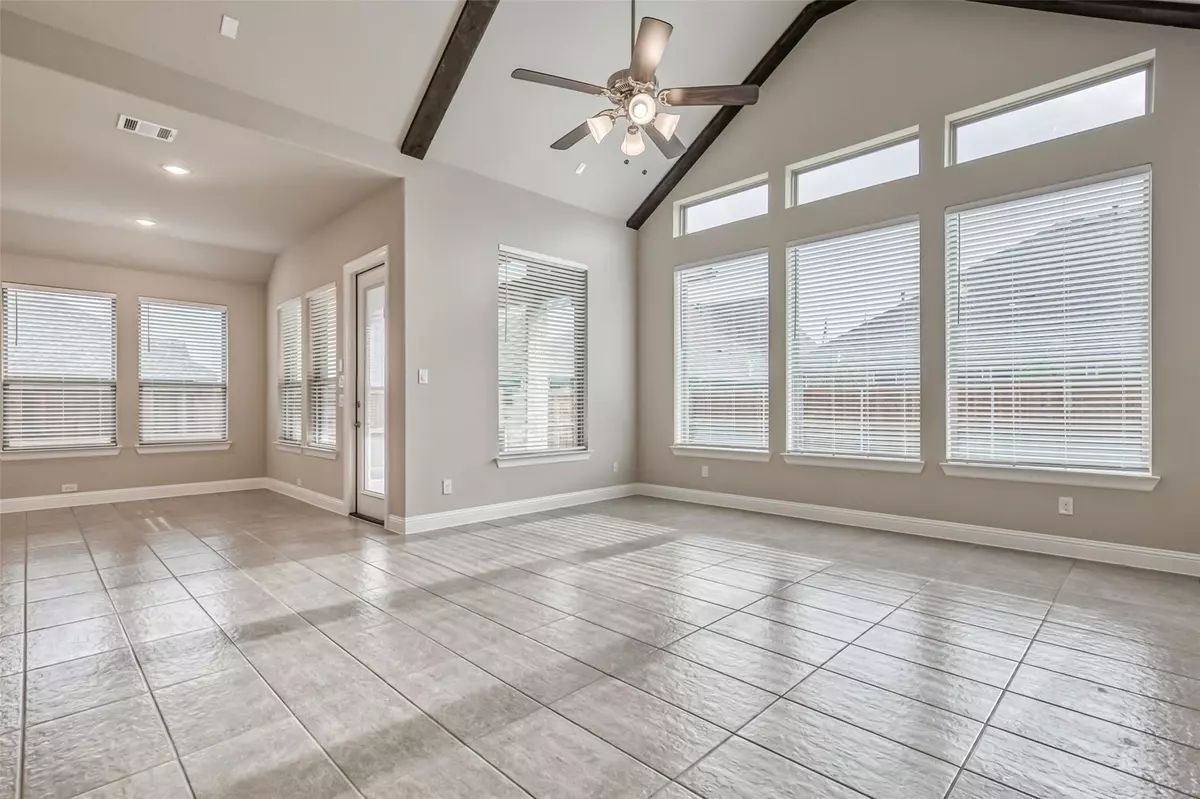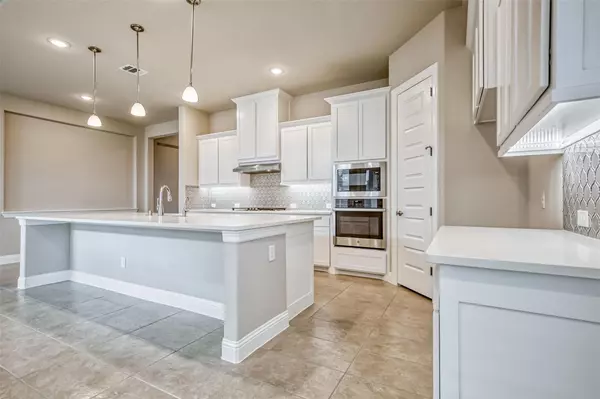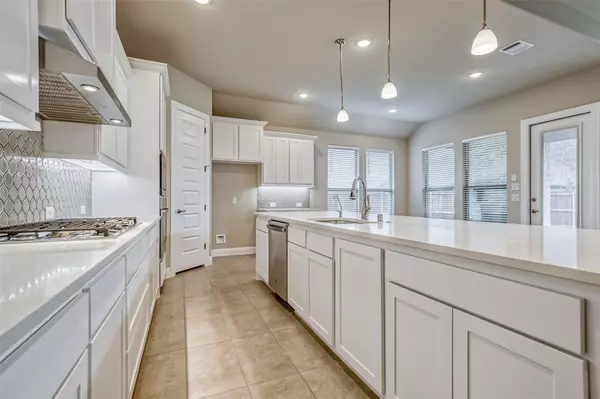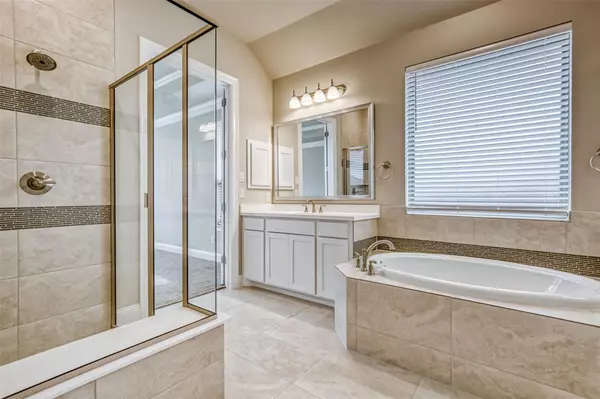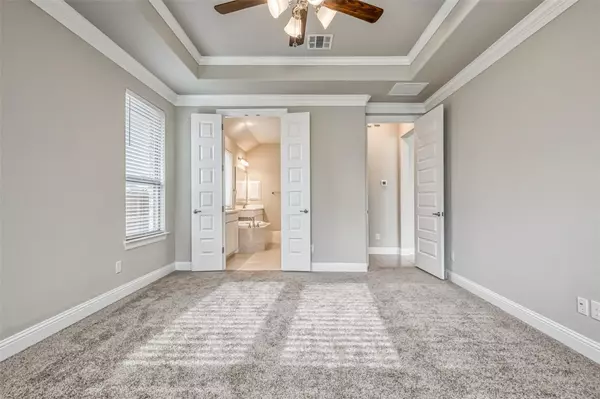$650,920
For more information regarding the value of a property, please contact us for a free consultation.
3 Beds
3 Baths
2,613 SqFt
SOLD DATE : 11/14/2023
Key Details
Property Type Single Family Home
Sub Type Single Family Residence
Listing Status Sold
Purchase Type For Sale
Square Footage 2,613 sqft
Price per Sqft $249
Subdivision Trinity Falls
MLS Listing ID 20410056
Sold Date 11/14/23
Bedrooms 3
Full Baths 2
Half Baths 1
HOA Fees $125/ann
HOA Y/N Mandatory
Year Built 2023
Lot Size 7,919 Sqft
Acres 0.1818
Property Description
On a South Facing Homesite, you will find our amazing Westwood floor plan on a corner lot. This home has 3 bedrooms, 2.5 baths with an oversized game room and a study. You will walk into a wide entry with crown molding to accent the ceiling height with a view to the family room, which boasts 3 huge windows. The kitchen has a large island with seating for 4 or 5 quartz countertops, white cabinets, and a white backsplash. The family room has vaulted ceilings and an indoor fireplace with tile surrounding up to the ceiling. This home also has an outdoor covered patio with a fireplace and a gas stubout for a grill for entertaining. This is a home you do not want to miss out on.Completion Dec to Jan
Location
State TX
County Collin
Direction From Hwy 75, take Exit 43 for FM 543-Loud Howell. Turn left and merge onto Trinity Falls Parkway. Follow signs to Chesmar Homes model home located at 805 Lost Woods Way.
Rooms
Dining Room 1
Interior
Interior Features Cable TV Available, Decorative Lighting, High Speed Internet Available, Sound System Wiring, Vaulted Ceiling(s)
Heating Central, Electric
Cooling Ceiling Fan(s), Central Air, Electric
Flooring Carpet, Ceramic Tile, Wood
Fireplaces Number 1
Fireplaces Type Gas Starter
Appliance Dishwasher, Disposal, Electric Oven, Gas Cooktop, Microwave
Heat Source Central, Electric
Exterior
Exterior Feature Covered Patio/Porch, Rain Gutters, Outdoor Living Center
Garage Spaces 2.0
Fence Wood
Utilities Available City Sewer, City Water, Curbs, Sidewalk, Underground Utilities
Roof Type Composition
Total Parking Spaces 2
Garage Yes
Building
Lot Description Interior Lot, Landscaped, Sprinkler System, Subdivision
Story One
Foundation Slab
Level or Stories One
Structure Type Brick
Schools
Elementary Schools Naomi Press
Middle Schools Johnson
High Schools Mckinney North
School District Mckinney Isd
Others
Restrictions Deed
Ownership Chesmar Homes
Acceptable Financing Cash, Conventional, VA Loan
Listing Terms Cash, Conventional, VA Loan
Financing Conventional
Read Less Info
Want to know what your home might be worth? Contact us for a FREE valuation!

Our team is ready to help you sell your home for the highest possible price ASAP

©2024 North Texas Real Estate Information Systems.
Bought with Danielle Garber • Z Texas Real Estate

13276 Research Blvd, Suite # 107, Austin, Texas, 78750, United States

