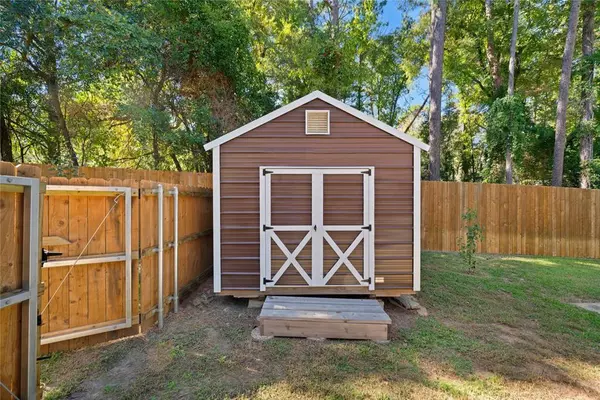$399,000
For more information regarding the value of a property, please contact us for a free consultation.
3 Beds
2 Baths
2,128 SqFt
SOLD DATE : 11/30/2023
Key Details
Property Type Single Family Home
Sub Type Single Family Residence
Listing Status Sold
Purchase Type For Sale
Square Footage 2,128 sqft
Price per Sqft $187
Subdivision Richland Hills
MLS Listing ID 20462304
Sold Date 11/30/23
Bedrooms 3
Full Baths 2
HOA Fees $2/ann
HOA Y/N Mandatory
Year Built 1994
Annual Tax Amount $4,210
Lot Size 0.450 Acres
Acres 0.45
Property Description
Don't miss this amazing opportunity! Beautifully updated and well maintained home in a peaceful established neighborhood in Whitehouse, just a short drive to Tyler. Furnished with gorgeous furniture inside and out, televisions, art, dining table, barstools and more! Spacious living space with vaulted ceilings and natural light throughout. Recent upgrades include new granite in kitchen and bathrooms, copper sink, new vinyl plank flooring, reverse osmosis water system, 8 ft privacy fence with electric gate entrance into the backyard, flagstone walkway, new appliances and more! Saltwater pool and large backyard for entertaining including a child safety fence, gazebo with TV and sound bar. New storage shed and large carport that can hold a boat, tractors, etc. Oversized 2 car garage with epoxy nonskid floors and room for a workspace. Make your appointment to see this house that can be your next home today!
Location
State TX
County Smith
Direction From Tyler, take 110 to Whitehouse. Turn right on FM 346. Left on Willingham Rd. Right on Royal Circle, house is down on the right.
Rooms
Dining Room 1
Interior
Interior Features Pantry, Vaulted Ceiling(s)
Heating Central, Electric
Cooling Ceiling Fan(s), Central Air, Electric, Gas
Flooring Carpet, Vinyl
Fireplaces Number 1
Fireplaces Type Gas Logs, Wood Burning
Appliance Disposal, Electric Oven, Electric Range
Heat Source Central, Electric
Exterior
Garage Spaces 2.0
Carport Spaces 2
Fence Wood
Utilities Available Aerobic Septic
Roof Type Composition
Parking Type Carport, Garage
Total Parking Spaces 4
Garage Yes
Building
Lot Description Subdivision
Story One
Foundation Slab
Level or Stories One
Schools
Elementary Schools Cain
Middle Schools Holloway
High Schools Whitehouse
School District Whitehouse Isd
Others
Ownership c/o agent
Acceptable Financing Cash, Conventional, FHA, VA Loan
Listing Terms Cash, Conventional, FHA, VA Loan
Financing FHA
Read Less Info
Want to know what your home might be worth? Contact us for a FREE valuation!

Our team is ready to help you sell your home for the highest possible price ASAP

©2024 North Texas Real Estate Information Systems.
Bought with Non-Mls Member • NON MLS

13276 Research Blvd, Suite # 107, Austin, Texas, 78750, United States






