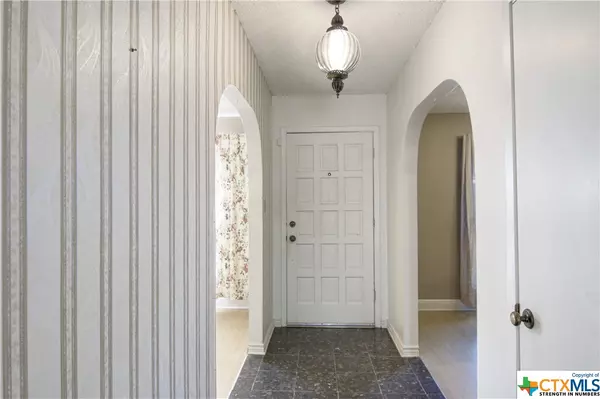$289,000
For more information regarding the value of a property, please contact us for a free consultation.
3 Beds
2 Baths
1,796 SqFt
SOLD DATE : 11/17/2023
Key Details
Property Type Single Family Home
Sub Type Single Family Residence
Listing Status Sold
Purchase Type For Sale
Square Footage 1,796 sqft
Price per Sqft $160
Subdivision Nob Hill #1
MLS Listing ID 520094
Sold Date 11/17/23
Style Traditional
Bedrooms 3
Full Baths 2
Construction Status Resale
HOA Y/N No
Year Built 1978
Lot Size 9,696 Sqft
Acres 0.2226
Property Description
No HOA! This Seguin, Texas home, in a quiet neighborhood, is ready for you to move into. 3 Bedrooms and 2 full baths plus an office, music room or TV room, you decide. The breakfast area is open to the family room which has a brick wood-burning fireplace and high ceiling. The kitchen is conveniently located with formal dining on one side and a spacious breakfast room on the other. There are many, all wood, cabinets on two walls in the laundry/utility room for storage. The heating and air conditioning system was replaced by GVEC in 2018 & has a smart thermostat. A covered back patio is great for family fun or entertaining and the large fenced and tree-shaded backyard is perfect for children and pets to play. There is an underground sprinkler system, a storage building for yard equipment, and the upgraded, 3-ply, roof shingles were replaced in May 2023. I cannot say enough about the location, you will only be minutes to Starcke Park Golf Course, Walnut Springs walking trail, and Starcke Park playground & picnic area plus, easy access to Hwy 46 to New Braunfels, FM 78 to Cibolo & Schertz, and IH 10 to San Antonio or I 30 toll road to Austin.
Location
State TX
County Guadalupe
Interior
Interior Features Ceiling Fan(s), Cathedral Ceiling(s), Dining Area, Separate/Formal Dining Room, High Ceilings, Home Office, MultipleDining Areas, Open Floorplan, Shower Only, Separate Shower, Smart Thermostat, Walk-In Closet(s), Breakfast Area
Heating Central, Electric
Cooling Central Air, Electric, 1 Unit
Flooring Carpet, Ceramic Tile, Laminate
Fireplaces Number 1
Fireplaces Type Family Room, Wood Burning
Fireplace Yes
Appliance Dishwasher, Electric Range, Electric Water Heater, Disposal, Range Hood, Water Heater, Some Electric Appliances, Range
Laundry Electric Dryer Hookup, Laundry in Utility Room, Laundry Room
Exterior
Exterior Feature Covered Patio, Porch, Storage
Parking Features Attached, Garage
Garage Spaces 2.0
Garage Description 2.0
Fence Back Yard, Chain Link, Wood
Pool None
Community Features None
Utilities Available Electricity Available, Trash Collection Public
View Y/N No
Water Access Desc Community/Coop
View None
Roof Type Composition,Shingle
Porch Covered, Patio, Porch
Building
Story 1
Entry Level One
Foundation Slab
Sewer Public Sewer
Water Community/Coop
Architectural Style Traditional
Level or Stories One
Additional Building Storage
Construction Status Resale
Schools
High Schools Seguin High School
School District Seguin Isd
Others
Tax ID 34360
Acceptable Financing Cash, Conventional, FHA, VA Loan
Listing Terms Cash, Conventional, FHA, VA Loan
Financing FHA
Read Less Info
Want to know what your home might be worth? Contact us for a FREE valuation!

Our team is ready to help you sell your home for the highest possible price ASAP

Bought with Elizabeth Aitken • Local Realty
13276 Research Blvd, Suite # 107, Austin, Texas, 78750, United States






