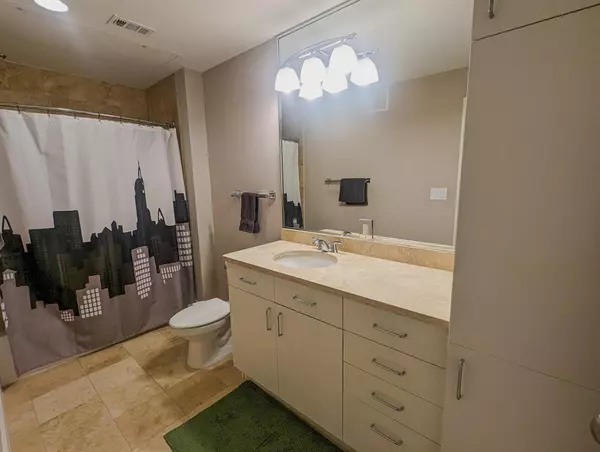$409,000
For more information regarding the value of a property, please contact us for a free consultation.
2 Beds
2 Baths
1,773 SqFt
SOLD DATE : 11/29/2023
Key Details
Property Type Condo
Sub Type Condominium
Listing Status Sold
Purchase Type For Sale
Square Footage 1,773 sqft
Price per Sqft $230
Subdivision Aventura Condos
MLS Listing ID 20431440
Sold Date 11/29/23
Style Contemporary/Modern
Bedrooms 2
Full Baths 2
HOA Fees $658/mo
HOA Y/N Mandatory
Year Built 2000
Annual Tax Amount $8,175
Lot Size 1.388 Acres
Acres 1.388
Property Description
Back on market after buyer failed to secure funds. Rare Penthouse unit with fantastic sunrise and sunset views from balconies on each end! Perfect for Dog Lovers, WFH, or those looking for safe, walkable neighborhoods. Big ticket items main AC & Water heater recently replaced! Comes with Plantation shutters, granite counters, hardwood floors, travertine tile, gas range and stainless steel appliances. Secured building with Front Desk Concierge. HOA fees includes Water, Gas, Trash, fast Internet, Cable, Swimming Pool, and services including pkg handling. 2 secured, covered parking spots. Aventura even has EV chargers! Front row seat to Addison July 4th Kaboom Town fireworks. 2 min walk from 10 restaurants!
Location
State TX
County Dallas
Community Common Elevator, Community Pool, Community Sprinkler, Electric Car Charging Station, Gated, Jogging Path/Bike Path, Park, Pool, Restaurant, Sidewalks
Direction South on DNT, take Keller Springs Rd Exit. Go past light then turn right on Addison Cir and Condos are on the right when you get to first Stop sign. North on DNT, exit Keller Springs Rd and take U-turn. Right on Addison Cir and Condos on right when you get to first Stop sign.
Rooms
Dining Room 1
Interior
Interior Features Cable TV Available, Elevator, Granite Counters, Kitchen Island, Open Floorplan, Pantry, Walk-In Closet(s)
Heating Central
Cooling Electric
Flooring Hardwood
Appliance Dishwasher, Disposal, Dryer, Gas Range, Microwave, Plumbed For Gas in Kitchen, Refrigerator, Vented Exhaust Fan, Washer
Heat Source Central
Laundry Electric Dryer Hookup, Utility Room, Laundry Chute, Full Size W/D Area, Washer Hookup
Exterior
Garage Spaces 1.0
Carport Spaces 1
Community Features Common Elevator, Community Pool, Community Sprinkler, Electric Car Charging Station, Gated, Jogging Path/Bike Path, Park, Pool, Restaurant, Sidewalks
Utilities Available All Weather Road, Cable Available, City Sewer, City Water, Community Mailbox, Electricity Connected, Sidewalk, Underground Utilities
Roof Type Asphalt,Composition,Other
Total Parking Spaces 2
Garage Yes
Building
Story Two
Foundation Slab
Level or Stories Two
Structure Type Concrete,Fiber Cement,Rock/Stone,Stucco
Schools
Elementary Schools Bush
Middle Schools Walker
High Schools White
School District Dallas Isd
Others
Ownership Tarun Wadhawan
Acceptable Financing Cash, Conventional
Listing Terms Cash, Conventional
Financing Conventional
Read Less Info
Want to know what your home might be worth? Contact us for a FREE valuation!

Our team is ready to help you sell your home for the highest possible price ASAP

©2025 North Texas Real Estate Information Systems.
Bought with Barbara Macleod • Paragon, REALTORS
13276 Research Blvd, Suite # 107, Austin, Texas, 78750, United States






