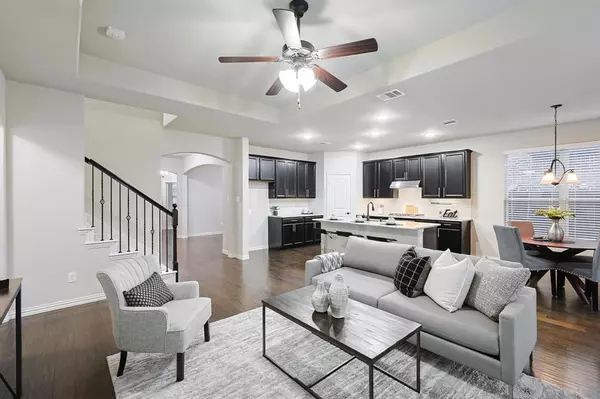$460,000
For more information regarding the value of a property, please contact us for a free consultation.
3 Beds
3 Baths
2,397 SqFt
SOLD DATE : 11/29/2023
Key Details
Property Type Single Family Home
Sub Type Single Family Residence
Listing Status Sold
Purchase Type For Sale
Square Footage 2,397 sqft
Price per Sqft $191
Subdivision Canyon Falls Village W2 Ph
MLS Listing ID 20447324
Sold Date 11/29/23
Style Traditional
Bedrooms 3
Full Baths 2
Half Baths 1
HOA Fees $215/qua
HOA Y/N Mandatory
Year Built 2017
Annual Tax Amount $11,943
Lot Size 6,011 Sqft
Acres 0.138
Property Description
A Canyon Falls classic! Seller offering $5,000 towards closing costs. North facing home! Zoned for Medlin MS, Byron Nelson HS. Step into the large foyer that flows into the home office with french doors. A large formal dining room can also be used as flex space or second home office. The kitchen oversees the family room, offering a great space to gather and retreat. Owners bedroom is on first floor, and the ensuite bathroom has double sinks, garden tub and separate walk in shower and generously sized closet. A half guest bathroom is located on first floor. The upstairs loft can be used as playroom, tv-media space, etc. Two bedrooms and a full bathroom complement the second floor. The backyard offers amazing sunset views, one of Canyon Falls characteristics! HOA covers cable, internet, front yard and amenities such as pools, fitness center, dog park, walking trails and social events. Originally built by Beazer Homes, one of their most popular floorplans is ready for its new owner!
Location
State TX
County Denton
Community Club House, Community Pool, Fitness Center, Greenbelt, Jogging Path/Bike Path, Playground, Pool, Sidewalks
Direction USE GPS
Rooms
Dining Room 2
Interior
Interior Features Cable TV Available, Decorative Lighting, Eat-in Kitchen, Granite Counters, High Speed Internet Available, Kitchen Island, Loft, Open Floorplan, Pantry, Walk-In Closet(s)
Heating Electric
Cooling Central Air
Flooring Carpet, Hardwood, Luxury Vinyl Plank
Equipment Irrigation Equipment
Appliance Dishwasher, Disposal, Gas Cooktop
Heat Source Electric
Exterior
Exterior Feature Covered Patio/Porch, Fire Pit
Garage Spaces 2.0
Fence Fenced
Community Features Club House, Community Pool, Fitness Center, Greenbelt, Jogging Path/Bike Path, Playground, Pool, Sidewalks
Utilities Available City Sewer, City Water
Roof Type Composition
Total Parking Spaces 2
Garage Yes
Building
Lot Description Few Trees, Landscaped
Story Two
Foundation Slab
Level or Stories Two
Schools
Elementary Schools Lance Thompson
Middle Schools Medlin
High Schools Byron Nelson
School District Northwest Isd
Others
Ownership Of Record
Acceptable Financing Cash, Conventional, FHA, VA Loan
Listing Terms Cash, Conventional, FHA, VA Loan
Financing Conventional
Read Less Info
Want to know what your home might be worth? Contact us for a FREE valuation!

Our team is ready to help you sell your home for the highest possible price ASAP

©2025 North Texas Real Estate Information Systems.
Bought with Angela Masera • Keller Williams Realty DPR
13276 Research Blvd, Suite # 107, Austin, Texas, 78750, United States






