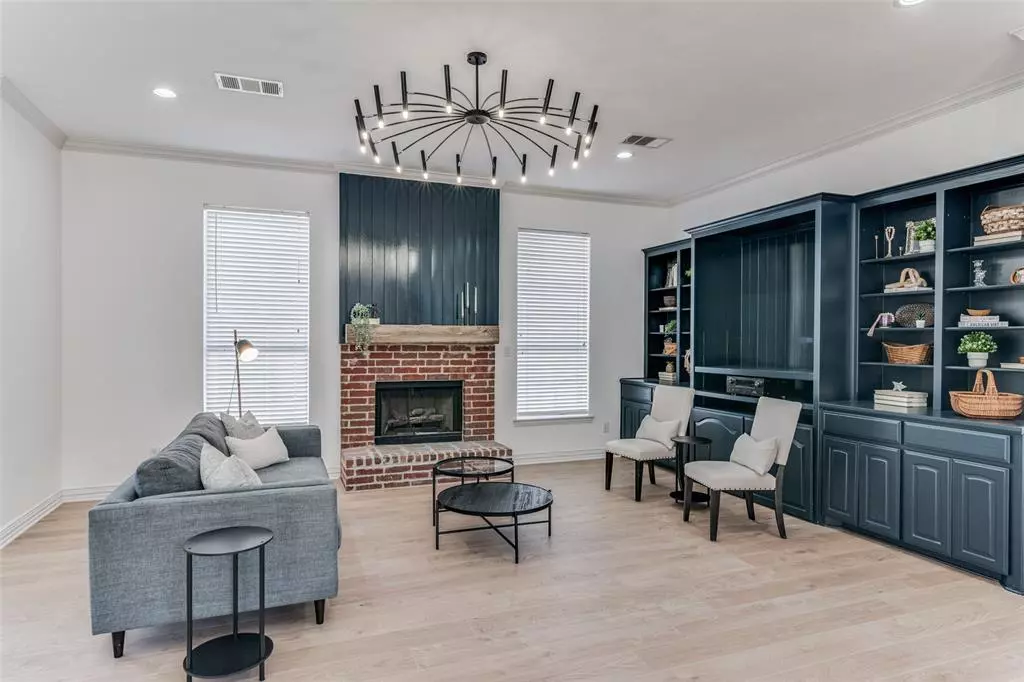$829,900
For more information regarding the value of a property, please contact us for a free consultation.
4 Beds
4 Baths
3,771 SqFt
SOLD DATE : 11/29/2023
Key Details
Property Type Single Family Home
Sub Type Single Family Residence
Listing Status Sold
Purchase Type For Sale
Square Footage 3,771 sqft
Price per Sqft $220
Subdivision Buffalo Creek Country Club Estate
MLS Listing ID 20376717
Sold Date 11/29/23
Style Traditional
Bedrooms 4
Full Baths 3
Half Baths 1
HOA Fees $54/qua
HOA Y/N Mandatory
Year Built 2001
Annual Tax Amount $11,787
Lot Size 0.410 Acres
Acres 0.41
Property Description
Stunning just-remodeled home in Buffalo Creek Country Club! 2023 new updates include roof, zoned HVAC, sprinkler system, bathrooms, appliances, countertops, lighting, all flooring & more. The kitchen is a cook's dream with waist-height double ovens, 5 burner gas cooktop, 2 sinks & disposals, quartz countertops, Zellige tile, a counter-height peninsula & an island. The main bath is an oasis with a freestanding soaking tub, Parisian shower & walk-in closet with make-up table. The family room is open to the kitchen & has a dining area, a fireplace with beam mantle & built-ins. The living & dining room contain gorgeous millwork, 14ft ceilings, & a gas fireplace. The dark moody office features a wet bar. The new wide plank, cork-backed LVT floors were chosen because of their quality as they are waterproof and more durable than hardwood. The home has single level living with one upstairs bedroom, playroom or media room. Huge yard. Washer & dryer convey. HOA includes pool, tennis & pickleball
Location
State TX
County Rockwall
Community Club House, Pool, Tennis Court(S)
Direction I30, exit Ridge Road south, left on Country Club Drive, right on King's Pass, left on Native Trail, right on Spring Meadow Trail, home is on the right. 2103 Spring Meadow Trail
Rooms
Dining Room 2
Interior
Interior Features Built-in Features, Chandelier, Decorative Lighting, Double Vanity, Eat-in Kitchen, Kitchen Island, Pantry, Walk-In Closet(s), Wet Bar
Heating Central, Fireplace Insert, Fireplace(s)
Cooling Ceiling Fan(s), Central Air
Fireplaces Number 2
Fireplaces Type Family Room, Gas, Living Room
Appliance Dishwasher, Disposal, Dryer, Gas Cooktop, Microwave, Double Oven, Washer
Heat Source Central, Fireplace Insert, Fireplace(s)
Laundry Utility Room, Full Size W/D Area
Exterior
Exterior Feature Covered Patio/Porch, Gas Grill
Garage Spaces 3.0
Fence Masonry, Metal
Community Features Club House, Pool, Tennis Court(s)
Utilities Available City Sewer, City Water
Roof Type Asphalt
Total Parking Spaces 3
Garage Yes
Building
Story One and One Half
Foundation Slab
Level or Stories One and One Half
Structure Type Brick,Wood
Schools
Elementary Schools Dorothy Smith Pullen
Middle Schools Cain
High Schools Heath
School District Rockwall Isd
Others
Ownership Chamberlin Properties LLC
Acceptable Financing Cash, Conventional, FHA, VA Loan
Listing Terms Cash, Conventional, FHA, VA Loan
Financing Cash
Read Less Info
Want to know what your home might be worth? Contact us for a FREE valuation!

Our team is ready to help you sell your home for the highest possible price ASAP

©2025 North Texas Real Estate Information Systems.
Bought with Christopher Dai • Regal, REALTORS
13276 Research Blvd, Suite # 107, Austin, Texas, 78750, United States






