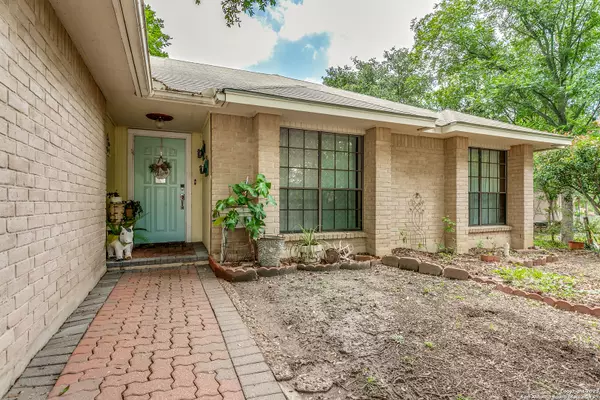$259,000
For more information regarding the value of a property, please contact us for a free consultation.
3 Beds
2 Baths
1,532 SqFt
SOLD DATE : 11/28/2023
Key Details
Property Type Single Family Home
Sub Type Single Residential
Listing Status Sold
Purchase Type For Sale
Square Footage 1,532 sqft
Price per Sqft $169
Subdivision Woodcrest
MLS Listing ID 1690132
Sold Date 11/28/23
Style One Story
Bedrooms 3
Full Baths 2
Construction Status Pre-Owned
Year Built 1985
Annual Tax Amount $5,385
Tax Year 2022
Lot Size 9,278 Sqft
Property Description
New Price Adjustment. This charming, single-story home is situated on a decent-sized lot surrounded by mature shade trees. Off the entrance, the flexible space is the ideal area for a formal living or dining space with a pass-through to the kitchen. The area boasts ample storage space with base and wall cabinetry, opening to a spacious breakfast nook with views of the outdoor oasis. The open living space features vaulted ceilings and a comfortable layout for seating around the brick fireplace. The primary suite opens ups to the en suite with dual sinks and a soaking tub. Two secondary bedrooms complete the interior. Outside, the glistening pool is surrounded by vegetation and a nicely sized pergola to escape the summer's rays. Convenient to all Live Oak has to offer, come see how you can make this home your own.
Location
State TX
County Bexar
Area 1600
Rooms
Master Bathroom Main Level 14X8 Tub/Shower Separate, Double Vanity
Master Bedroom Main Level 13X12 DownStairs
Bedroom 2 Main Level 10X10
Bedroom 3 Main Level 10X10
Living Room Main Level 17X18
Dining Room Main Level 12X12
Kitchen Main Level 11X13
Interior
Heating Central
Cooling One Central
Flooring Carpeting, Ceramic Tile, Vinyl, Laminate
Heat Source Electric
Exterior
Exterior Feature Patio Slab, Privacy Fence, Storage Building/Shed, Has Gutters, Mature Trees
Garage Two Car Garage
Pool In Ground Pool
Amenities Available Other - See Remarks
Waterfront No
Roof Type Composition
Private Pool Y
Building
Lot Description City View, Mature Trees (ext feat), Secluded, Sloping
Foundation Slab
Sewer Sewer System, City
Water Water System, City
Construction Status Pre-Owned
Schools
Elementary Schools Royal Ridge
Middle Schools White Ed
High Schools Roosevelt
School District North East I.S.D
Others
Acceptable Financing Conventional, Cash, Investors OK
Listing Terms Conventional, Cash, Investors OK
Read Less Info
Want to know what your home might be worth? Contact us for a FREE valuation!

Our team is ready to help you sell your home for the highest possible price ASAP

13276 Research Blvd, Suite # 107, Austin, Texas, 78750, United States






