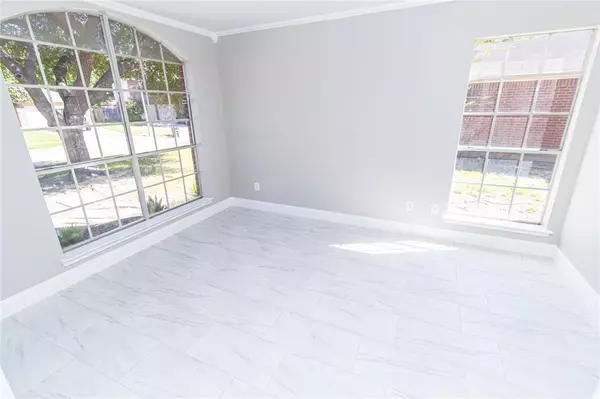$285,000
For more information regarding the value of a property, please contact us for a free consultation.
3 Beds
2.1 Baths
2,456 SqFt
SOLD DATE : 11/27/2023
Key Details
Property Type Single Family Home
Listing Status Sold
Purchase Type For Sale
Square Footage 2,456 sqft
Price per Sqft $116
Subdivision Atascocita Forest Sec 14
MLS Listing ID 63849581
Sold Date 11/27/23
Style Traditional
Bedrooms 3
Full Baths 2
Half Baths 1
HOA Fees $32/ann
HOA Y/N 1
Year Built 1996
Annual Tax Amount $6,470
Tax Year 2022
Lot Size 9,200 Sqft
Acres 0.2112
Property Description
Completely remodeled two-story house is a perfect blend of modern elegance and comfort. With 3 spacious bedrooms, 2&1/2 bath, this home offers a versatile and functional layout. The heart of this home is the beautifully updated kitchen with all-new appliances, quartz countertops, and ample cabinet space. Enjoy preparing meals with ease and entertaining friends and family. The living room is bathed in natural light and features fresh paint and new carpet, creating a cozy and inviting atmosphere. A gas fireplace adds warmth and charm to your living space. Upstairs, the gameroom provides a perfect space for leisure and entertainment. Whether it's game night or movie night, you'll have the perfect setting to relax and have fun. The master boasts an ensuite bath with a double vanity, a soaking tub, and a separate shower. It's a must-see property that's move-in ready and waiting for you to call it home. Don't miss this opportunity to make this beautiful house yours!
Location
State TX
County Harris
Area Atascocita South
Rooms
Bedroom Description 1 Bedroom Down - Not Primary BR
Other Rooms Breakfast Room, Den, Family Room, Formal Dining, Formal Living, Gameroom Up, Home Office/Study, Kitchen/Dining Combo, Living Area - 1st Floor, Utility Room in House
Master Bathroom Half Bath, Hollywood Bath, Primary Bath: Double Sinks, Primary Bath: Jetted Tub, Primary Bath: Separate Shower, Primary Bath: Soaking Tub, Secondary Bath(s): Tub/Shower Combo, Two Primary Baths
Den/Bedroom Plus 4
Interior
Heating Central Electric
Cooling Central Electric
Fireplaces Number 1
Exterior
Parking Features Attached Garage
Garage Spaces 2.0
Roof Type Composition
Private Pool No
Building
Lot Description Cleared
Story 2
Foundation Slab
Lot Size Range 0 Up To 1/4 Acre
Sewer Public Sewer
Water Public Water, Water District
Structure Type Brick
New Construction No
Schools
Elementary Schools Whispering Pines Elementary School
Middle Schools Humble Middle School
High Schools Humble High School
School District 29 - Humble
Others
Senior Community No
Restrictions Deed Restrictions
Tax ID 118-413-005-0013
Acceptable Financing Cash Sale, Conventional, FHA, VA
Tax Rate 2.6562
Disclosures Owner/Agent
Listing Terms Cash Sale, Conventional, FHA, VA
Financing Cash Sale,Conventional,FHA,VA
Special Listing Condition Owner/Agent
Read Less Info
Want to know what your home might be worth? Contact us for a FREE valuation!

Our team is ready to help you sell your home for the highest possible price ASAP

Bought with Legacy Homes & Properties, LLC
13276 Research Blvd, Suite # 107, Austin, Texas, 78750, United States






