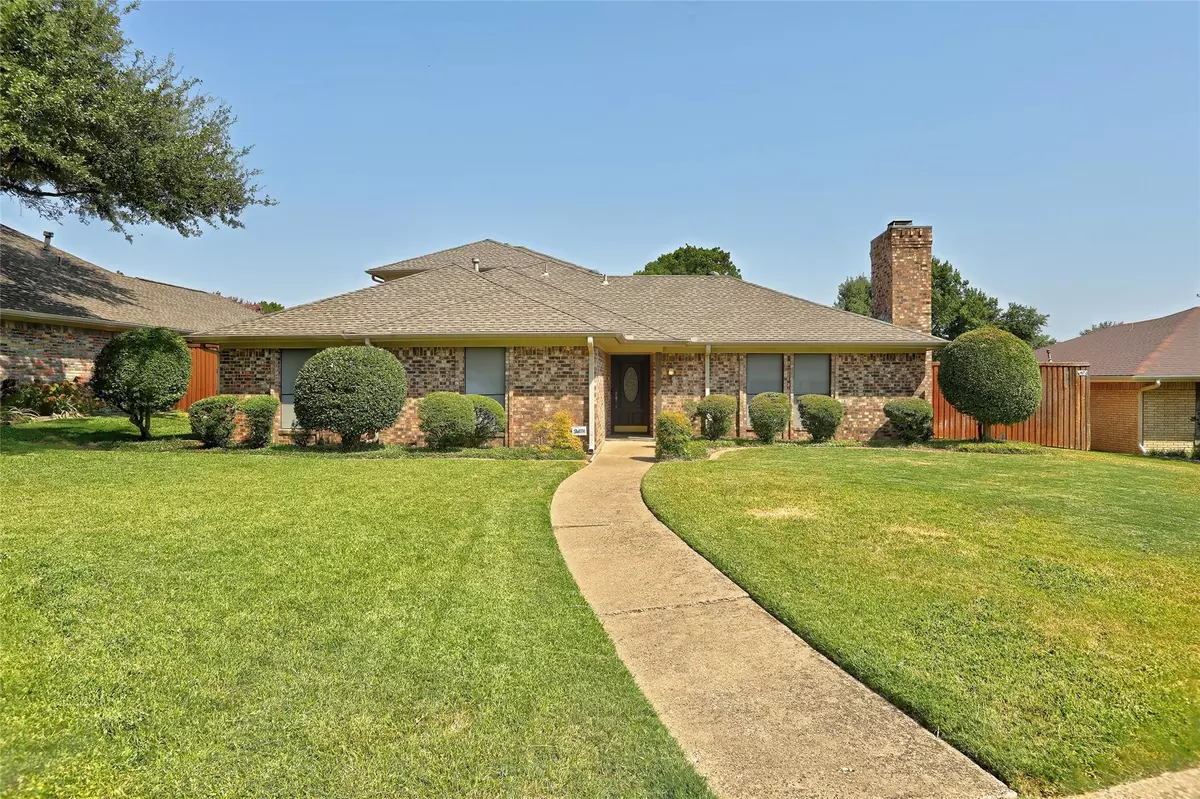$474,900
For more information regarding the value of a property, please contact us for a free consultation.
3 Beds
2 Baths
2,642 SqFt
SOLD DATE : 11/27/2023
Key Details
Property Type Single Family Home
Sub Type Single Family Residence
Listing Status Sold
Purchase Type For Sale
Square Footage 2,642 sqft
Price per Sqft $179
Subdivision Post Oak Estates
MLS Listing ID 20459471
Sold Date 11/27/23
Style Traditional
Bedrooms 3
Full Baths 2
HOA Y/N None
Year Built 1981
Annual Tax Amount $6,732
Lot Size 8,712 Sqft
Acres 0.2
Property Description
Beautifully updated home located on cul-de-sac in sought after Plano ISD. This 2,642 sq. ft. home offers three bedrooms and two bathrooms located on the first floor with a huge game room upstairs. Gather in the living room and stay warm by the gas log fireplace. The kitchens features granite countertops, stainless steel appliances, convection oven, smooth top induction range, and a plethora of cabinet space. The formal dining room has a gorgeous chandelier and looks out to the backyard. The primary suite has a walk-in closet, dual sink granite vanity, walk in shower and bathtub. This home features crown molding, ceiling fans, and an abundance of closet space. The manicured backyard is fully fenced with board on board for extra privacy The garage is also heated and air conditioned.
Location
State TX
County Collin
Direction See map
Rooms
Dining Room 2
Interior
Interior Features Cable TV Available, Chandelier, Decorative Lighting, Eat-in Kitchen, High Speed Internet Available, Paneling, Pantry, Vaulted Ceiling(s), Walk-In Closet(s)
Heating Central, Electric, Natural Gas, Zoned
Cooling Ceiling Fan(s), Central Air, Electric
Flooring Carpet, Ceramic Tile, Marble
Fireplaces Number 1
Fireplaces Type Brick, Gas Logs, Masonry
Appliance Dishwasher, Disposal, Electric Cooktop, Electric Oven, Microwave, Convection Oven, Refrigerator, Vented Exhaust Fan
Heat Source Central, Electric, Natural Gas, Zoned
Laundry Electric Dryer Hookup, Utility Room, Full Size W/D Area, Washer Hookup
Exterior
Exterior Feature Rain Gutters, Lighting
Garage Spaces 2.0
Carport Spaces 2
Fence Wood
Utilities Available Alley, City Sewer, City Water, Concrete, Curbs, Individual Gas Meter, Individual Water Meter, Sewer Available, Sidewalk, Underground Utilities
Roof Type Composition
Total Parking Spaces 4
Garage Yes
Building
Lot Description Cul-De-Sac, Interior Lot, Landscaped, Level, Sprinkler System
Story One and One Half
Foundation Slab
Level or Stories One and One Half
Structure Type Brick
Schools
Elementary Schools Wells
Middle Schools Haggard
High Schools Vines
School District Plano Isd
Others
Ownership See agent
Acceptable Financing Cash, Conventional, FHA, VA Loan
Listing Terms Cash, Conventional, FHA, VA Loan
Financing Cash
Read Less Info
Want to know what your home might be worth? Contact us for a FREE valuation!

Our team is ready to help you sell your home for the highest possible price ASAP

©2025 North Texas Real Estate Information Systems.
Bought with Robert Hernandez • eXp Realty LLC
13276 Research Blvd, Suite # 107, Austin, Texas, 78750, United States

