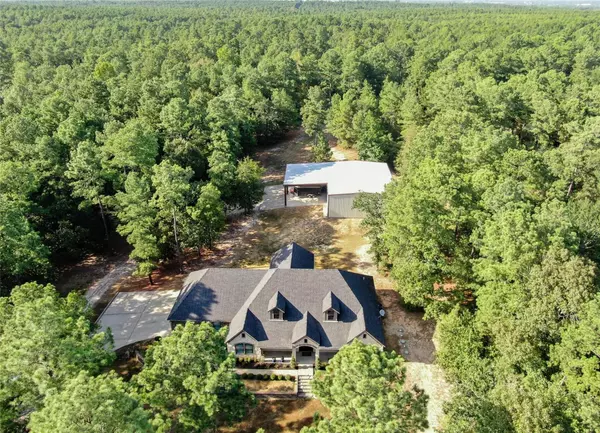$950,000
For more information regarding the value of a property, please contact us for a free consultation.
3 Beds
4 Baths
3,200 SqFt
SOLD DATE : 11/27/2023
Key Details
Property Type Single Family Home
Sub Type Single Family Residence
Listing Status Sold
Purchase Type For Sale
Square Footage 3,200 sqft
Price per Sqft $296
Subdivision Timber Hills Sec 1
MLS Listing ID 20446841
Sold Date 11/27/23
Bedrooms 3
Full Baths 3
Half Baths 1
HOA Fees $16/ann
HOA Y/N Mandatory
Year Built 2016
Annual Tax Amount $8,787
Lot Size 6.000 Acres
Acres 6.0
Property Description
Custom home on 6 acres in the sought-after subdivision of Timber Hills is one of a kind! Home offers all the bells and whistles that include a 3200 sq foot home with 3or4 bedrooms (2 primary bedrooms offer full baths, dining-study, media room and more space to build out above the garage. The large kitchen is an entertainer's dream. Open to the living area with a 10x6 island and an abundance of large windows with natural light, huge walk-in pantry, water softener, custom oversized cabinets and black stainless-steel appliances to keep all those pesky fingerprints away. Tankless hot water heater to ensure you have hot water at all times and the entire home and shop is spray foam insulated, low e windows, led lighting and a high efficiency HVAC are sure to keep the electric bills at the low end. Outdoors your covered 20x20 patio is great for outdoor BBQ's and entertainment. Shop is 45x60 on engineered piers and a 30x40 carport. Lift, and compressor stay in shop. High speed fiber internet.
Location
State TX
County Grimes
Direction Take 105 West to 1486 go North, Follow 1486 to Amelia Dr and turn left, Home will be down the road on right, sign in yard.
Rooms
Dining Room 1
Interior
Interior Features Eat-in Kitchen, Granite Counters, High Speed Internet Available, Kitchen Island, Open Floorplan, Pantry, Vaulted Ceiling(s), Walk-In Closet(s)
Heating Central, Electric
Cooling Attic Fan, Ceiling Fan(s), Central Air, Electric
Flooring Ceramic Tile
Fireplaces Number 1
Fireplaces Type Electric
Appliance Dishwasher, Electric Cooktop, Electric Oven, Electric Range, Electric Water Heater, Microwave, Refrigerator, Tankless Water Heater
Heat Source Central, Electric
Laundry Electric Dryer Hookup, Utility Room, Full Size W/D Area, Washer Hookup
Exterior
Garage Spaces 3.0
Carport Spaces 1
Utilities Available Aerobic Septic, Co-op Water, Concrete, Individual Water Meter, Outside City Limits
Roof Type Composition
Total Parking Spaces 3
Garage Yes
Building
Story One and One Half
Level or Stories One and One Half
Structure Type Rock/Stone
Schools
Elementary Schools Richards
Middle Schools Richards
High Schools Richards
School District Richards Isd
Others
Restrictions Deed
Ownership Tammy and Jason Shaw
Acceptable Financing Cash, Conventional, Texas Vet, VA Loan
Listing Terms Cash, Conventional, Texas Vet, VA Loan
Financing Cash
Special Listing Condition Aerial Photo, Deed Restrictions, Survey Available
Read Less Info
Want to know what your home might be worth? Contact us for a FREE valuation!

Our team is ready to help you sell your home for the highest possible price ASAP

©2024 North Texas Real Estate Information Systems.
Bought with Cheryl Gaskins • Integrity Home and Ranch Prope

13276 Research Blvd, Suite # 107, Austin, Texas, 78750, United States






