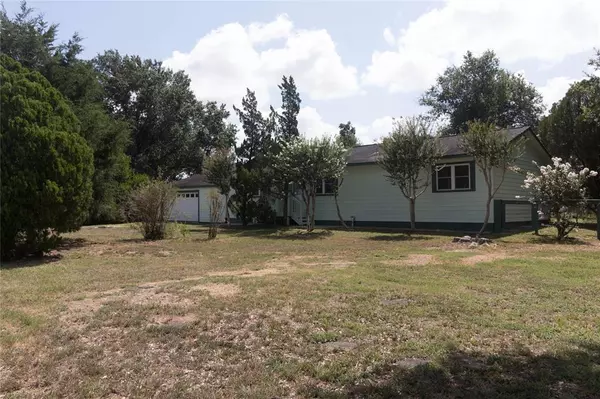$249,900
For more information regarding the value of a property, please contact us for a free consultation.
3 Beds
2 Baths
1,564 SqFt
SOLD DATE : 11/22/2023
Key Details
Property Type Single Family Home
Listing Status Sold
Purchase Type For Sale
Square Footage 1,564 sqft
Price per Sqft $147
Subdivision Sugar Hill Estates
MLS Listing ID 60990995
Sold Date 11/22/23
Style Ranch
Bedrooms 3
Full Baths 2
Year Built 1986
Annual Tax Amount $2,068
Tax Year 2022
Lot Size 0.500 Acres
Acres 0.5
Property Description
Beautiful country home on a half-acre with a fully fenced backyard. The house boasts updated windows, custom closets providing ample storage, a mudroom, and a spacious workshop in the attached 2-car garage. A unique feature of the garage is its full-door access to the backyard, which reveals a charming garden shed perfect for gardening projects or converting into a chicken coop for fresh eggs daily. Relax on the large covered patio while enjoying the tranquil tree-shaded backyard adorned with majestic oak trees. Inside, the well-equipped kitchen offers a breakfast bar, two lazy suzan storage areas flanking the sink, and generous cabinet space. A mudroom just off the back door helps maintain cleanliness. The oversized laundry room includes additional storage space, shelves, and a Washer/Dryer setup. This charming country home offers a perfect blend of practicality and delightful features, providing an idyllic retreat for comfortable living. Don't miss the opportunity to make it yours!
Location
State TX
County Waller
Area Brookshire
Rooms
Bedroom Description All Bedrooms Down,En-Suite Bath
Other Rooms Den, Family Room, Kitchen/Dining Combo, Utility Room in House
Master Bathroom Primary Bath: Tub/Shower Combo, Secondary Bath(s): Tub/Shower Combo
Den/Bedroom Plus 3
Kitchen Breakfast Bar, Kitchen open to Family Room
Interior
Interior Features Dryer Included, Fire/Smoke Alarm, Formal Entry/Foyer, Refrigerator Included, Washer Included, Window Coverings
Heating Central Electric
Cooling Central Electric
Flooring Carpet, Vinyl, Wood
Exterior
Exterior Feature Back Yard Fenced, Covered Patio/Deck, Storage Shed, Workshop
Parking Features Attached Garage, Oversized Garage
Garage Spaces 2.0
Garage Description Auto Garage Door Opener, Circle Driveway, Workshop
Roof Type Composition
Street Surface Asphalt
Private Pool No
Building
Lot Description Other
Faces Northwest
Story 1
Foundation Pier & Beam
Lot Size Range 1/4 Up to 1/2 Acre
Sewer Septic Tank
Water Public Water
Structure Type Cement Board,Wood
New Construction No
Schools
Elementary Schools Royal Elementary School
Middle Schools Royal Junior High School
High Schools Royal High School
School District 44 - Royal
Others
Senior Community No
Restrictions No Restrictions
Tax ID 791000-003-000-000
Energy Description Attic Vents,Ceiling Fans,Insulated/Low-E windows,Insulation - Batt,North/South Exposure
Acceptable Financing Conventional, FHA, USDA Loan, VA
Tax Rate 1.9476
Disclosures Sellers Disclosure
Listing Terms Conventional, FHA, USDA Loan, VA
Financing Conventional,FHA,USDA Loan,VA
Special Listing Condition Sellers Disclosure
Read Less Info
Want to know what your home might be worth? Contact us for a FREE valuation!

Our team is ready to help you sell your home for the highest possible price ASAP

Bought with Tejas Realty Group

13276 Research Blvd, Suite # 107, Austin, Texas, 78750, United States






