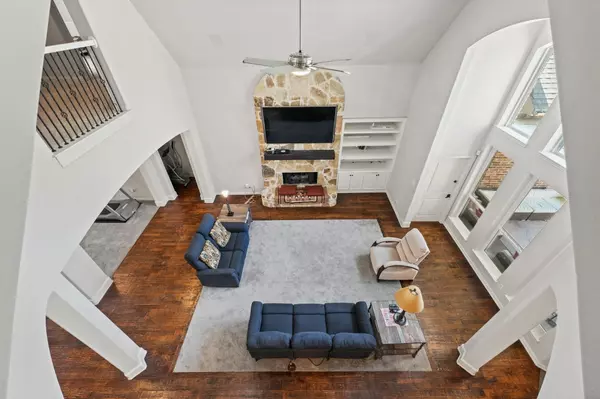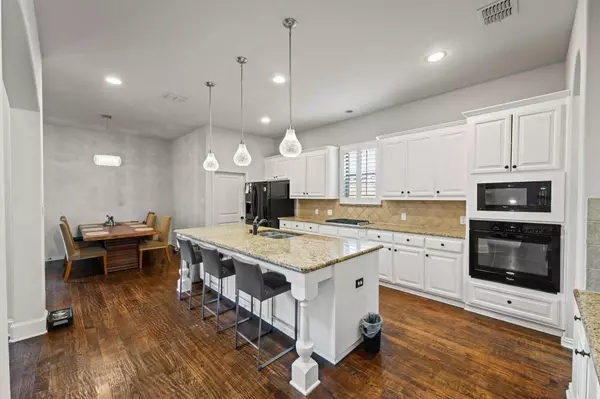$750,000
For more information regarding the value of a property, please contact us for a free consultation.
5 Beds
4 Baths
4,502 SqFt
SOLD DATE : 11/14/2023
Key Details
Property Type Single Family Home
Sub Type Single Family Residence
Listing Status Sold
Purchase Type For Sale
Square Footage 4,502 sqft
Price per Sqft $166
Subdivision Moore Farm Ph 2
MLS Listing ID 20423042
Sold Date 11/14/23
Bedrooms 5
Full Baths 4
HOA Fees $50/ann
HOA Y/N Mandatory
Year Built 2006
Annual Tax Amount $13,069
Lot Size 8,189 Sqft
Acres 0.188
Property Description
Tour this captivating haven nestled in the heart of Carrollton. Over 4,500 square feet, this stunning property has five generously sized bedrooms and four full bathrooms. This home also boasts a first floor primary suite, complete with a private en-suite bathroom for ultimate convenience.
Step inside this tastefully appointed home and be greeted by an abundance of natural light and vaulted ceilings illuminating the open-concept living areas. Entertain family and friends in the formal dining room, or host a get together in the upstairs living area with ample space and a full wet bar. Outside, a delightful backyard oasis awaits. Take in the tranquil surroundings of the waterfall and salt water pool as you unwind on the covered patio.
Located in Carrollton, TX, this residence provides easy access to major highways ensures convenient commuting to neighboring cities, making it an excellent choice for any lifestyle.
Location
State TX
County Denton
Direction Use GPS
Rooms
Dining Room 2
Interior
Interior Features Cable TV Available, Decorative Lighting, High Speed Internet Available, Kitchen Island, Loft, Sound System Wiring, Vaulted Ceiling(s), Wet Bar
Heating Central, Natural Gas
Cooling Central Air, Electric
Flooring Carpet, Ceramic Tile, Wood
Fireplaces Number 1
Fireplaces Type Gas Starter, Stone
Equipment Home Theater
Appliance Dishwasher, Disposal, Electric Oven, Gas Cooktop, Microwave
Heat Source Central, Natural Gas
Exterior
Exterior Feature Covered Deck
Garage Spaces 3.0
Fence Back Yard, Wood
Pool Gunite, In Ground, Pool/Spa Combo, Salt Water, Water Feature
Utilities Available Cable Available, City Sewer, City Water, Concrete, Curbs
Roof Type Composition
Parking Type Garage Faces Rear
Total Parking Spaces 3
Garage Yes
Private Pool 1
Building
Lot Description Interior Lot, Landscaped, Sprinkler System
Story Two
Foundation Slab
Level or Stories Two
Structure Type Brick
Schools
Elementary Schools Polser
Middle Schools Creek Valley
High Schools Hebron
School District Lewisville Isd
Others
Ownership Text Agent
Acceptable Financing Cash, Conventional, Lease Purchase
Listing Terms Cash, Conventional, Lease Purchase
Financing Conventional
Read Less Info
Want to know what your home might be worth? Contact us for a FREE valuation!

Our team is ready to help you sell your home for the highest possible price ASAP

©2024 North Texas Real Estate Information Systems.
Bought with Non-Mls Member • NON MLS

13276 Research Blvd, Suite # 107, Austin, Texas, 78750, United States






