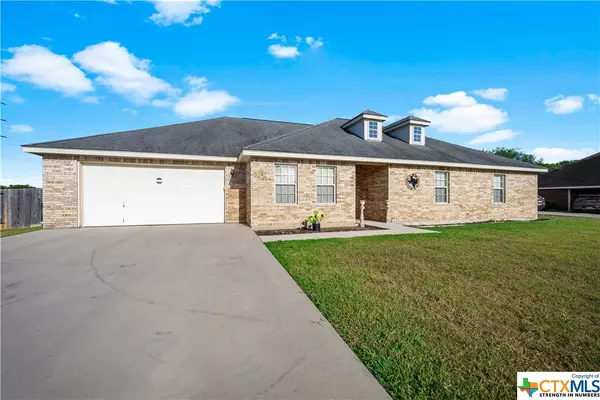$335,000
For more information regarding the value of a property, please contact us for a free consultation.
3 Beds
2 Baths
2,200 SqFt
SOLD DATE : 11/22/2023
Key Details
Property Type Single Family Home
Sub Type Single Family Residence
Listing Status Sold
Purchase Type For Sale
Square Footage 2,200 sqft
Price per Sqft $145
Subdivision Castlewood Estates East
MLS Listing ID 517747
Sold Date 11/22/23
Style Traditional
Bedrooms 3
Full Baths 2
Construction Status Resale
HOA Fees $14/ann
HOA Y/N Yes
Year Built 2001
Lot Size 0.500 Acres
Acres 0.5
Property Description
Beautiful home located in the sought after community of Castlewood Estates. This home offers 3 bedroom, 2 bathroom, open floor plan with large brick fireplace in the living room, large half acre corner lot, oversized covered back patio, with HUGE backyard. The interior of the home has been freshly painted, granite counter tops, and the kitchen opens up to the living room for great entertainment. Do not miss this rare opportunity to own a half acre lot with a wonderful home Castlewood Estates!
Location
State TX
County Guadalupe
Interior
Interior Features Attic, Ceiling Fan(s), Dining Area, Separate/Formal Dining Room, Double Vanity, Garden Tub/Roman Tub, High Ceilings, Open Floorplan, Pull Down Attic Stairs, Separate Shower, Vaulted Ceiling(s), Walk-In Closet(s), Breakfast Bar, Breakfast Area, Eat-in Kitchen, Granite Counters, Kitchen/Family Room Combo, Pantry, Solid Surface Counters, Walk-In Pantry
Heating Central, Electric, Fireplace(s)
Cooling Central Air, Electric, 1 Unit
Flooring Carpet, Ceramic Tile
Fireplaces Number 1
Fireplaces Type Living Room
Fireplace Yes
Appliance Dishwasher, Disposal, Microwave, Oven, Refrigerator, Water Heater, Some Electric Appliances
Laundry Washer Hookup, Electric Dryer Hookup, Main Level, Laundry Room
Exterior
Exterior Feature Covered Patio, Porch, Private Yard
Garage Spaces 2.0
Garage Description 2.0
Fence Back Yard, Privacy, Wood
Pool None
Community Features None
Utilities Available Electricity Available, High Speed Internet Available, Trash Collection Private
View Y/N No
Water Access Desc Community/Coop
View None
Roof Type Composition,Shingle
Porch Covered, Patio, Porch
Building
Story 1
Entry Level One
Foundation Slab
Sewer Not Connected (at lot), Public Sewer, Septic Tank
Water Community/Coop
Architectural Style Traditional
Level or Stories One
Construction Status Resale
Schools
Elementary Schools Weinert Elementary
Middle Schools Jim Barnes Middle School
High Schools Seguin High School
School District Seguin Isd
Others
HOA Name Castlewood Estates HOA
Tax ID 18051
Security Features Smoke Detector(s)
Acceptable Financing Cash, Conventional, FHA, VA Loan
Listing Terms Cash, Conventional, FHA, VA Loan
Financing FHA
Read Less Info
Want to know what your home might be worth? Contact us for a FREE valuation!

Our team is ready to help you sell your home for the highest possible price ASAP

Bought with Kathrine Abrameit • Tarpon Blue Real Estate
13276 Research Blvd, Suite # 107, Austin, Texas, 78750, United States






