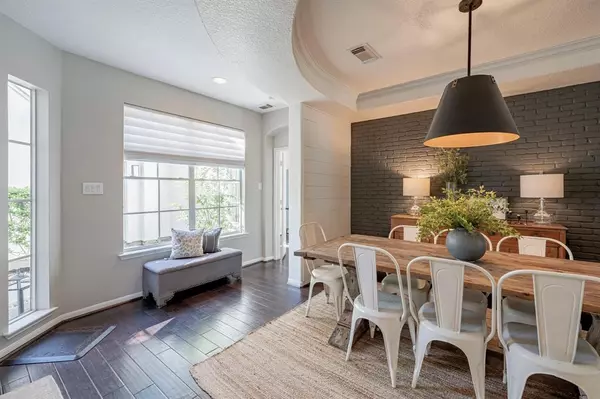$979,000
For more information regarding the value of a property, please contact us for a free consultation.
5 Beds
5.1 Baths
3,825 SqFt
SOLD DATE : 11/20/2023
Key Details
Property Type Single Family Home
Listing Status Sold
Purchase Type For Sale
Square Footage 3,825 sqft
Price per Sqft $254
Subdivision Wdlnds Village Sterling Ridge 06
MLS Listing ID 29404670
Sold Date 11/20/23
Style Traditional
Bedrooms 5
Full Baths 5
Half Baths 1
Year Built 2001
Annual Tax Amount $13,556
Tax Year 2023
Lot Size 0.320 Acres
Acres 0.3204
Property Description
Immaculately maintained home situated on a corner lot in the desirable Village of Sterling Ridge. This home boasts 5 BR, along with 5 1/2 baths. The main floor features a casita-style bedroom w/a private entrance to a charming courtyard. Additionally, there is a study & a homework nook on 1st floor. Rich hardwoods grace downstairs & staircase, complemented by wrought iron railing. The kitchen underwent an update in 2013, with tasteful neutral choices. The 1/2 bath and downstairs secondary bedroom have also received modern enhancements. Shiplap walls in the primary suite, as well as a striking painted brick wall in the dining. Each bedroom has its own ensuite bath. Step outside to a backyard retreat, complete w/pool, spa and lush landscaping. The pool was resurfaced in 2014. Other notable updates include a new roof in 2016, as well as replacement of all three A/C units in 2016 and 2019. The exterior was painted 2023. Zoned to highly sought after Tough K-6, MCC & TWHS.
Location
State TX
County Montgomery
Community The Woodlands
Area The Woodlands
Rooms
Bedroom Description 2 Bedrooms Down,Primary Bed - 1st Floor
Other Rooms 1 Living Area, Breakfast Room, Family Room, Formal Living, Gameroom Up, Home Office/Study, Quarters/Guest House, Utility Room in House
Master Bathroom Primary Bath: Double Sinks, Primary Bath: Separate Shower
Interior
Interior Features Alarm System - Owned, Fire/Smoke Alarm, High Ceiling, Refrigerator Included
Heating Central Gas
Cooling Central Gas
Flooring Carpet, Tile, Wood
Fireplaces Number 1
Fireplaces Type Gaslog Fireplace
Exterior
Garage Attached Garage
Garage Spaces 3.0
Carport Spaces 3
Garage Description Auto Garage Door Opener
Pool Heated
Roof Type Aluminum,Composition
Street Surface Concrete
Accessibility Automatic Gate
Private Pool Yes
Building
Lot Description Corner, Cul-De-Sac
Story 2
Foundation Slab
Lot Size Range 0 Up To 1/4 Acre
Water Water District
Structure Type Stucco
New Construction No
Schools
Elementary Schools Tough Elementary School
Middle Schools Mccullough Junior High School
High Schools The Woodlands High School
School District 11 - Conroe
Others
Senior Community No
Restrictions Deed Restrictions
Tax ID 9699-06-09700
Ownership Full Ownership
Energy Description Attic Vents,Digital Program Thermostat,Insulation - Other
Acceptable Financing Cash Sale, Conventional
Tax Rate 2.0208
Disclosures Mud, Sellers Disclosure
Listing Terms Cash Sale, Conventional
Financing Cash Sale,Conventional
Special Listing Condition Mud, Sellers Disclosure
Read Less Info
Want to know what your home might be worth? Contact us for a FREE valuation!

Our team is ready to help you sell your home for the highest possible price ASAP

Bought with RE/MAX The Woodlands & Spring

13276 Research Blvd, Suite # 107, Austin, Texas, 78750, United States






