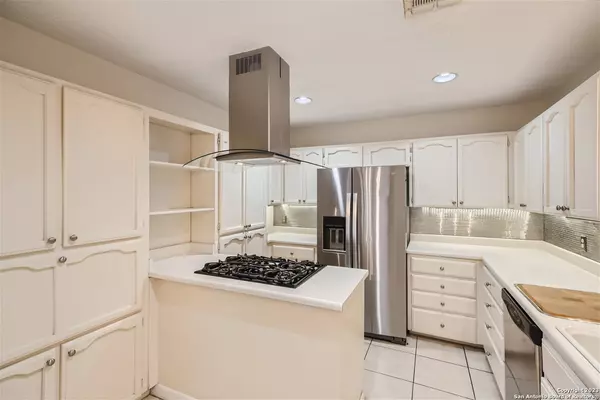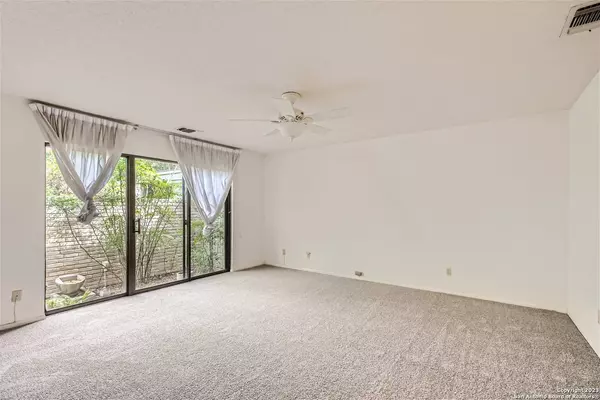$315,000
For more information regarding the value of a property, please contact us for a free consultation.
3 Beds
2 Baths
1,625 SqFt
SOLD DATE : 11/21/2023
Key Details
Property Type Single Family Home
Sub Type Single Residential
Listing Status Sold
Purchase Type For Sale
Square Footage 1,625 sqft
Price per Sqft $193
Subdivision Mission Trace
MLS Listing ID 1726562
Sold Date 11/21/23
Style One Story,Spanish
Bedrooms 3
Full Baths 2
Construction Status Pre-Owned
HOA Fees $185/qua
Year Built 1978
Annual Tax Amount $6,873
Tax Year 2022
Lot Size 2,570 Sqft
Property Description
Welcome to your dream single-story garden home nestled in the serene and secure community of Mission Trace. This remarkable abode boasts 3 bedrooms and 2 baths, offering the perfect blend of comfort and style in a park-like setting. Mission Trace is a guarded community, providing you with an unmatched sense of safety and peace of mind. Surrounded by lush trees and a picturesque pond inhabited by cheerful ducks, this community invites you to experience the tranquility of a true oasis. As you step into your new home, you'll be greeted by a spacious and open floor plan with vaulted ceilings that create an airy and inviting atmosphere. The gas fireplace in the living area adds warmth and charm. There is a peaceful courtyard off the primary suite. The primary bath is a true oasis, featuring a marble extended vanity and an oversized shower complete with stability bars, making it both elegant and functional.Each of the secondary bedrooms in this home boasts generous walk-in closets. Kitchen is open to the living and dining areas and offers gas cooking.
Location
State TX
County Bexar
Area 0500
Rooms
Master Bathroom Main Level 11X6 Shower Only, Single Vanity
Master Bedroom Main Level 16X15 Split, DownStairs, Outside Access, Walk-In Closet, Ceiling Fan, Full Bath
Bedroom 2 Main Level 13X10
Bedroom 3 Main Level 13X11
Living Room Main Level 16X16
Dining Room Main Level 12X10
Kitchen Main Level 11X18
Interior
Heating Central
Cooling One Central
Flooring Carpeting, Ceramic Tile, Marble
Heat Source Natural Gas
Exterior
Exterior Feature Patio Slab, Privacy Fence, Mature Trees
Parking Features Two Car Garage
Pool None
Amenities Available Pool, Tennis, Clubhouse, Park/Playground, Jogging Trails, Guarded Access
Roof Type Tile
Private Pool N
Building
Lot Description Cul-de-Sac/Dead End
Foundation Slab
Sewer Sewer System
Water Water System
Construction Status Pre-Owned
Schools
Elementary Schools Howsman
Middle Schools Hobby William P.
High Schools Clark
School District Northside
Others
Acceptable Financing Conventional, FHA, VA
Listing Terms Conventional, FHA, VA
Read Less Info
Want to know what your home might be worth? Contact us for a FREE valuation!

Our team is ready to help you sell your home for the highest possible price ASAP
13276 Research Blvd, Suite # 107, Austin, Texas, 78750, United States






