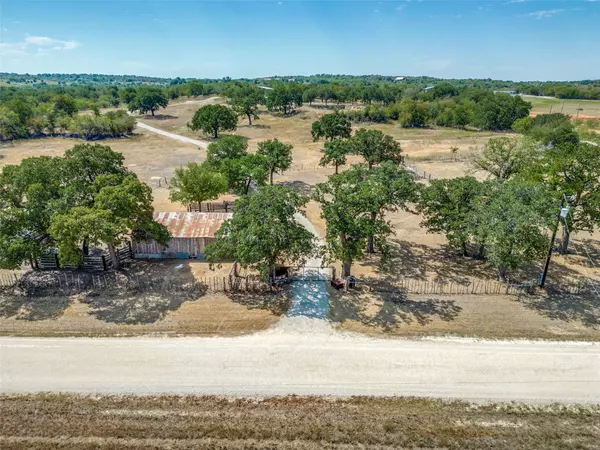$680,000
For more information regarding the value of a property, please contact us for a free consultation.
3 Beds
3 Baths
1,500 SqFt
SOLD DATE : 11/16/2023
Key Details
Property Type Single Family Home
Sub Type Single Family Residence
Listing Status Sold
Purchase Type For Sale
Square Footage 1,500 sqft
Price per Sqft $453
Subdivision Richards Kendal
MLS Listing ID 20418295
Sold Date 11/16/23
Style Barndominium
Bedrooms 3
Full Baths 3
HOA Y/N None
Year Built 2021
Annual Tax Amount $2,474
Lot Size 30.000 Acres
Acres 30.0
Property Description
Welcome to this enchanting property with 30 beautiful acres to stretch out on plus enjoy breathtaking views from all directions. Perfect place to relax & enjoy tranquil living at its finest from this inviting 30x13 front porch. This place has lots of character from the old barn to the 2021 barndominium with all the modern conveniences. The barndominium includes 1500 sq. ft. living quarters with shiplap walls & laminate flooring throughout for easy care. Gorgeous kitchen is the focal point featuring new cabinets with striking wood countertops, farm sink, floating shelves & 5 burner gas range. Massive master suite with sitting area for maximum views plus separate shower, tub, vanity, sink & walk-in closet. Plenty of space for guest with second and third bedrooms, both with walk-in closets, plus Jack & Jill bath. Complete with laundry room & another full bath all conveniently connected to the 30x35 insulated pull through shop with attached 30x18 covered carport and 17x8 storage room.
Location
State TX
County Erath
Direction From I-20 West, go South on HWY 281, Right on FM 2803, Left on County Road 140 that runs South and then turns back East, then South, then East to property on the left.
Rooms
Dining Room 1
Interior
Interior Features Eat-in Kitchen, Flat Screen Wiring, High Speed Internet Available, Open Floorplan, Pantry, Vaulted Ceiling(s), Walk-In Closet(s)
Heating Active Solar, Electric, Fireplace(s), Propane
Cooling Ceiling Fan(s), Central Air, Electric
Flooring Laminate
Fireplaces Number 1
Fireplaces Type Living Room, Wood Burning Stove
Appliance Disposal, Gas Range, Refrigerator
Heat Source Active Solar, Electric, Fireplace(s), Propane
Laundry Electric Dryer Hookup, Utility Room, Full Size W/D Area, Washer Hookup
Exterior
Exterior Feature Covered Patio/Porch, Rain Gutters, Stable/Barn
Garage Spaces 4.0
Carport Spaces 2
Fence Barbed Wire
Utilities Available Propane
Roof Type Metal
Parking Type Additional Parking, Attached Carport, Drive Through, Driveway, Electric Gate, Garage Faces Rear, Oversized, RV Garage, Storage, Workshop in Garage
Total Parking Spaces 6
Garage Yes
Building
Lot Description Acreage, Agricultural, Interior Lot, Many Trees
Story One
Foundation Slab
Level or Stories One
Structure Type Metal Siding
Schools
Elementary Schools Santo
Middle Schools Santo
High Schools Santo
School District Santo Isd
Others
Ownership Albrecht
Acceptable Financing Cash, Conventional
Listing Terms Cash, Conventional
Financing Conventional
Special Listing Condition Aerial Photo
Read Less Info
Want to know what your home might be worth? Contact us for a FREE valuation!

Our team is ready to help you sell your home for the highest possible price ASAP

©2024 North Texas Real Estate Information Systems.
Bought with Rebecca Niemeyer • RE/MAX Trinity

13276 Research Blvd, Suite # 107, Austin, Texas, 78750, United States






