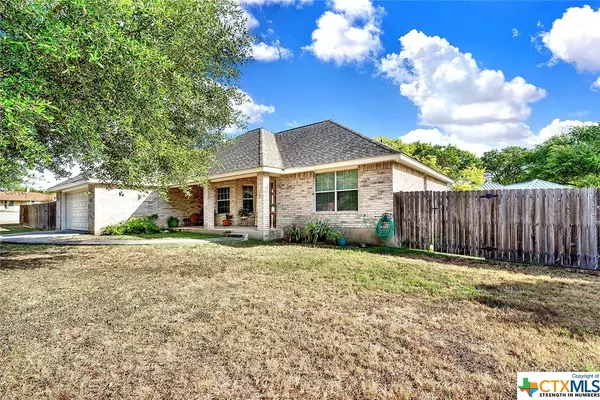$328,000
For more information regarding the value of a property, please contact us for a free consultation.
3 Beds
2 Baths
1,773 SqFt
SOLD DATE : 11/17/2023
Key Details
Property Type Single Family Home
Sub Type Single Family Residence
Listing Status Sold
Purchase Type For Sale
Square Footage 1,773 sqft
Price per Sqft $184
Subdivision Nob Hill
MLS Listing ID 518471
Sold Date 11/17/23
Style Traditional
Bedrooms 3
Full Baths 2
Construction Status Resale
HOA Y/N No
Year Built 2005
Lot Size 10,890 Sqft
Acres 0.25
Property Description
Beautiful Family home in an established neighborhood. This Brick home with 3 Bedrooms, 2 Full Baths, and a 2 Car Garage is located on a corner lot. Large Welcoming Front Porch. Mature Oak Trees in the front yard. The house features an open concept, Living, Dining, and Kitchen all open to each other but each section into their own areas. Tile throughout, Living room is Large and has plenty of room to arrange your furniture. Kitchen has granite counters, Stainless dishwasher and range, Oak Custom Cabinets, Lots of counter space. Large master Bedroom with a full bath featuring separate his and hers closets, Beautifully remodeled walk in shower, and double sinks. Secondary bedrooms are across the house and split with a secondary bath containing a tub/shower combo. It also features a covered back patio with a pull down sun shade. This property is a must see and Conveniently located to all Seguin has to offer while still feeling like you are in the country.
Location
State TX
County Guadalupe
Interior
Interior Features All Bedrooms Down, Attic, Ceiling Fan(s), Dining Area, Separate/Formal Dining Room, Double Vanity, Entrance Foyer, His and Hers Closets, Multiple Closets, Open Floorplan, Pull Down Attic Stairs, Split Bedrooms, Shower Only, Separate Shower, Tub Shower, Custom Cabinets, Granite Counters, Kitchen/Family Room Combo, Kitchen/Dining Combo, Pantry, Solid Surface Counters
Heating Electric
Cooling Electric, 1 Unit
Flooring Ceramic Tile
Fireplaces Type None
Fireplace No
Appliance Dishwasher, Electric Range, Electric Water Heater, Some Electric Appliances, Range
Laundry Washer Hookup, Electric Dryer Hookup, Main Level, Laundry Room
Exterior
Exterior Feature Porch
Garage Spaces 2.0
Garage Description 2.0
Fence Back Yard, Privacy
Pool None
Community Features None
Utilities Available Electricity Available
View Y/N No
Water Access Desc Community/Coop
View None
Roof Type Composition,Shingle
Porch Covered, Porch
Building
Story 1
Entry Level One
Foundation Slab
Sewer Not Connected (at lot), Public Sewer
Water Community/Coop
Architectural Style Traditional
Level or Stories One
Construction Status Resale
Schools
School District Seguin Isd
Others
Tax ID 34330
Security Features Smoke Detector(s)
Acceptable Financing Cash, Conventional, FHA, VA Loan
Listing Terms Cash, Conventional, FHA, VA Loan
Financing VA
Read Less Info
Want to know what your home might be worth? Contact us for a FREE valuation!

Our team is ready to help you sell your home for the highest possible price ASAP

Bought with NON-MEMBER AGENT • Non Member Office
13276 Research Blvd, Suite # 107, Austin, Texas, 78750, United States






