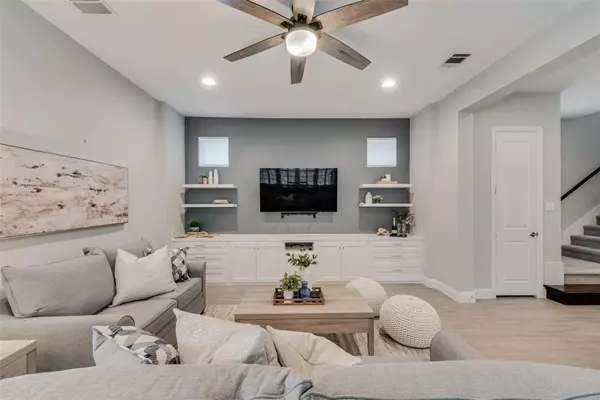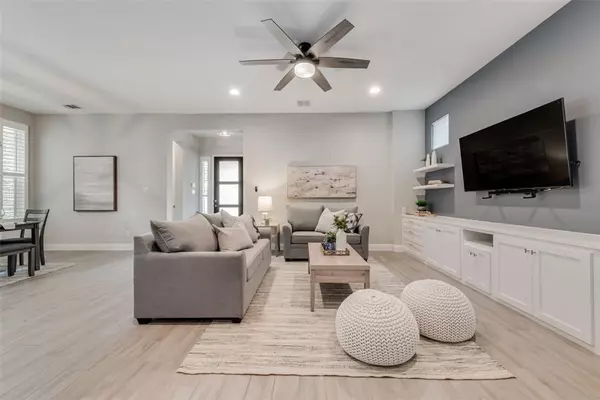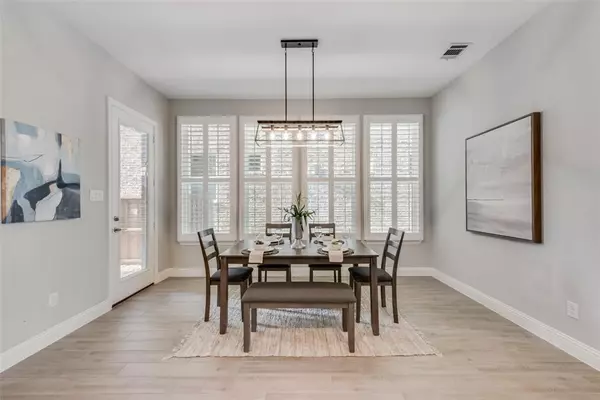$724,500
For more information regarding the value of a property, please contact us for a free consultation.
4 Beds
4 Baths
2,838 SqFt
SOLD DATE : 11/03/2023
Key Details
Property Type Single Family Home
Sub Type Single Family Residence
Listing Status Sold
Purchase Type For Sale
Square Footage 2,838 sqft
Price per Sqft $255
Subdivision University Place Add Ph 4
MLS Listing ID 20403861
Sold Date 11/03/23
Style Traditional
Bedrooms 4
Full Baths 3
Half Baths 1
HOA Fees $62/ann
HOA Y/N Mandatory
Year Built 2018
Lot Size 4,599 Sqft
Acres 0.1056
Property Description
Experience luxury living in this stunning custom home in the highly sought-after University Place. Zoned for Richardson ISD and acclaimed Mohawk Elementary, this 4-bedroom, 3.5-bath gem offers an open floor plan that seamlessly blends style with function. The lower level offers a private office, chef's kitchen, spacious living and dining spaces, and a luxury primary suite with spa primary bath. The upper level offers a versatile secondary living space and a second private suite with a full bath and two closets. Unwind in the fenced backyard or unleash your culinary creativity in the kitchen with a large island, gas cooktop, and double oven. This home is brimming with upgrades and modern automation features, promising a lifestyle of comfort and sophistication. Community includes a clubhouse, swimming pool, fitness center, dog park, playground, multiple private parks, and tons of neighborhood events. Don't miss out—your dream home awaits!
Location
State TX
County Dallas
Community Club House, Community Pool, Curbs, Fitness Center, Playground, Pool, Sidewalks
Direction Use GPS
Rooms
Dining Room 1
Interior
Interior Features Decorative Lighting, Double Vanity, High Speed Internet Available, Kitchen Island, Open Floorplan, Walk-In Closet(s)
Heating Central, Natural Gas
Cooling Central Air, Electric
Flooring Carpet, Tile
Appliance Dishwasher, Electric Oven, Gas Cooktop, Microwave
Heat Source Central, Natural Gas
Laundry Full Size W/D Area
Exterior
Exterior Feature Covered Patio/Porch
Garage Spaces 2.0
Fence Back Yard, Wood
Community Features Club House, Community Pool, Curbs, Fitness Center, Playground, Pool, Sidewalks
Utilities Available Alley, City Sewer, City Water, Concrete, Curbs, Electricity Available, Individual Gas Meter
Roof Type Composition,Shingle
Parking Type Garage Single Door, Enclosed, Garage, Garage Door Opener, Garage Faces Rear, Off Street, On Street
Total Parking Spaces 2
Garage Yes
Building
Lot Description Interior Lot
Story Two
Foundation Slab
Level or Stories Two
Structure Type Brick,Wood
Schools
Elementary Schools Mohawk
High Schools Pearce
School District Richardson Isd
Others
Ownership See Tax
Acceptable Financing Cash, Conventional, FHA, Not Assumable, VA Loan
Listing Terms Cash, Conventional, FHA, Not Assumable, VA Loan
Financing Cash
Read Less Info
Want to know what your home might be worth? Contact us for a FREE valuation!

Our team is ready to help you sell your home for the highest possible price ASAP

©2024 North Texas Real Estate Information Systems.
Bought with Chris Holmes-Hill • Monument Realty

13276 Research Blvd, Suite # 107, Austin, Texas, 78750, United States






