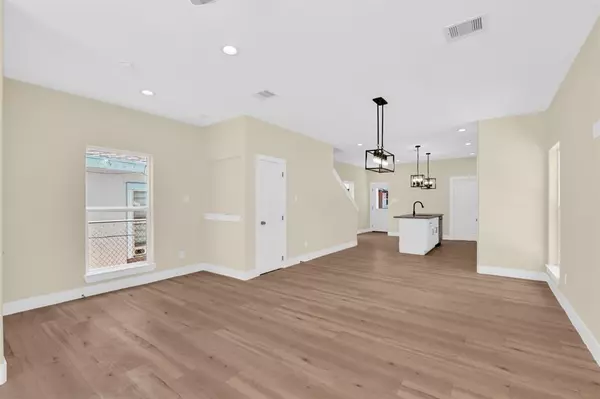$235,000
For more information regarding the value of a property, please contact us for a free consultation.
3 Beds
2.1 Baths
1,551 SqFt
SOLD DATE : 11/17/2023
Key Details
Property Type Single Family Home
Listing Status Sold
Purchase Type For Sale
Square Footage 1,551 sqft
Price per Sqft $148
Subdivision Fidelity
MLS Listing ID 67953702
Sold Date 11/17/23
Style Contemporary/Modern
Bedrooms 3
Full Baths 2
Half Baths 1
Year Built 2023
Annual Tax Amount $838
Tax Year 2022
Lot Size 2,500 Sqft
Acres 0.0574
Property Description
This futuristic residence showcases a modern design that seamlessly blends elegance and innovation. Boasting 3 bedrooms, 2.5 bathrooms, and spanning 1551 square feet, this property offers ample space for comfortable living. Step inside and discover the advanced features that make this home truly exceptional. The Ring Doorbell, located at the front entrance, allows you to effortlessly connect with anyone approaching your door, enhancing security and convenience. Additionally, the Nest Thermostat enables you to adjust the room temperature from your phone, providing ultimate comfort at your fingertips. Efficiency is a priority in this home, with energy-saving features throughout. This tech home is designed to optimize resource usage and reduce energy consumption.
Beyond its cutting-edge technology, this home exhibits a sleek and futuristic design. Clean lines, contemporary finishes, and an abundance of natural light create an atmosphere that perfectly complements the modern lifestyle.
Location
State TX
County Harris
Area North Channel
Rooms
Bedroom Description All Bedrooms Up,Primary Bed - 2nd Floor,Walk-In Closet
Other Rooms 1 Living Area, Breakfast Room, Family Room, Formal Dining, Formal Living, Living Area - 1st Floor
Master Bathroom Half Bath, Primary Bath: Double Sinks, Primary Bath: Separate Shower
Kitchen Breakfast Bar, Butler Pantry, Island w/o Cooktop, Kitchen open to Family Room, Pantry, Soft Closing Cabinets, Soft Closing Drawers
Interior
Interior Features Fire/Smoke Alarm, High Ceiling, Prewired for Alarm System
Heating Central Electric
Cooling Central Electric
Flooring Tile, Vinyl, Vinyl Plank
Exterior
Exterior Feature Covered Patio/Deck, Fully Fenced, Partially Fenced, Patio/Deck, Porch
Roof Type Composition
Street Surface Asphalt,Concrete
Private Pool No
Building
Lot Description Cleared
Story 2
Foundation Slab
Lot Size Range 0 Up To 1/4 Acre
Builder Name Baxten Studio LLC
Sewer Public Sewer
Water Public Water, Water District
Structure Type Brick,Wood
New Construction Yes
Schools
Elementary Schools Jacinto City Elementary School
Middle Schools Galena Park Middle School
High Schools Galena Park High School
School District 21 - Galena Park
Others
Senior Community No
Restrictions No Restrictions
Tax ID 014-113-017-0028
Energy Description Attic Fan,Attic Vents,Ceiling Fans,Digital Program Thermostat,Energy Star Appliances,Energy Star/CFL/LED Lights,Energy Star/Reflective Roof,Geothermal System,High-Efficiency HVAC,HVAC>13 SEER,Insulated Doors,Insulated/Low-E windows,Insulation - Batt,Insulation - Blown Fiberglass,Insulation - Rigid Foam,Storm Windows,Structural Insulated Panels,Tankless/On-Demand H2O Heater
Acceptable Financing Affordable Housing Program (subject to conditions), Cash Sale, Conventional, FHA, Investor, Texas Veterans Land Board
Tax Rate 2.5789
Disclosures No Disclosures, Sellers Disclosure
Green/Energy Cert Energy Star Qualified Home, Environments for Living, Green Built Gulf Coast, Home Energy Rating/HERS, LEED for Homes (USGBC), Other Energy Report
Listing Terms Affordable Housing Program (subject to conditions), Cash Sale, Conventional, FHA, Investor, Texas Veterans Land Board
Financing Affordable Housing Program (subject to conditions),Cash Sale,Conventional,FHA,Investor,Texas Veterans Land Board
Special Listing Condition No Disclosures, Sellers Disclosure
Read Less Info
Want to know what your home might be worth? Contact us for a FREE valuation!

Our team is ready to help you sell your home for the highest possible price ASAP

Bought with Keller Williams Houston Central

13276 Research Blvd, Suite # 107, Austin, Texas, 78750, United States






