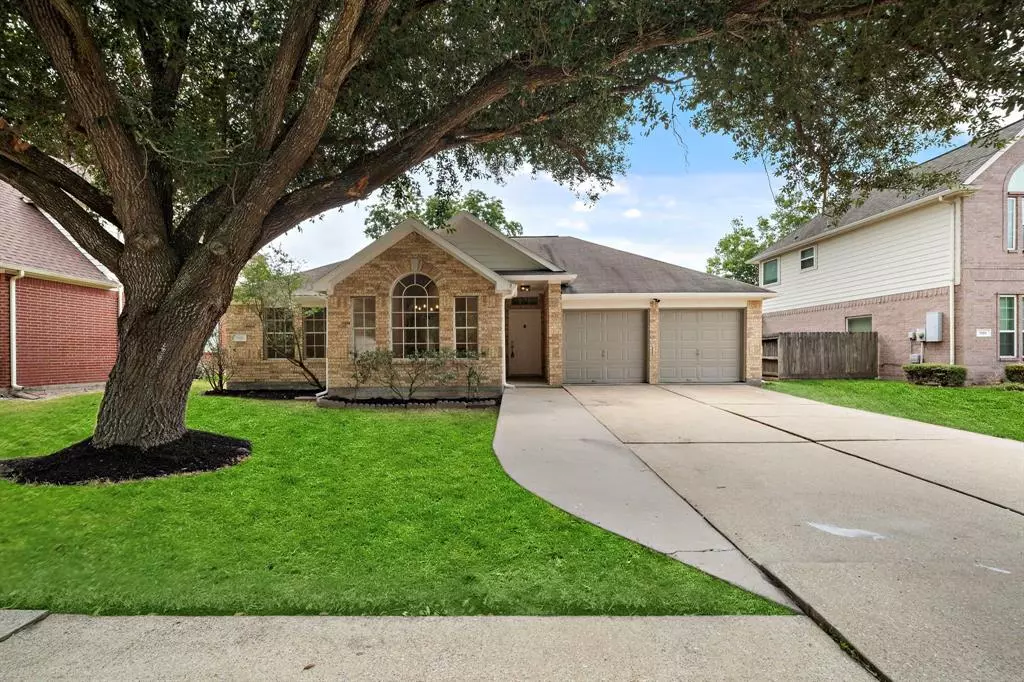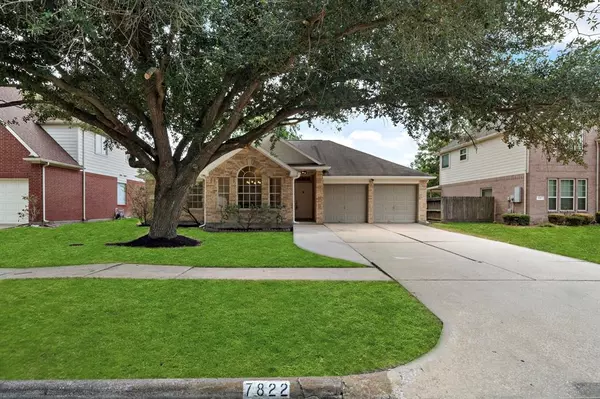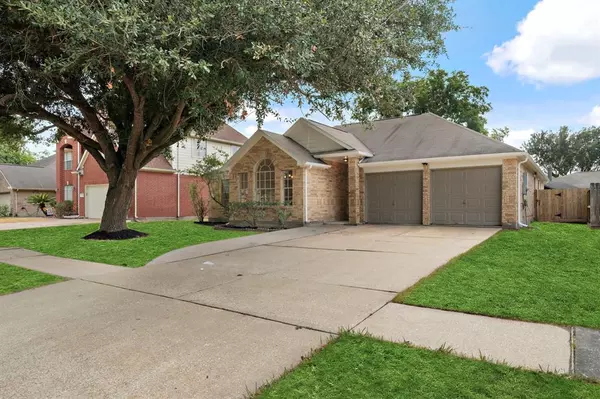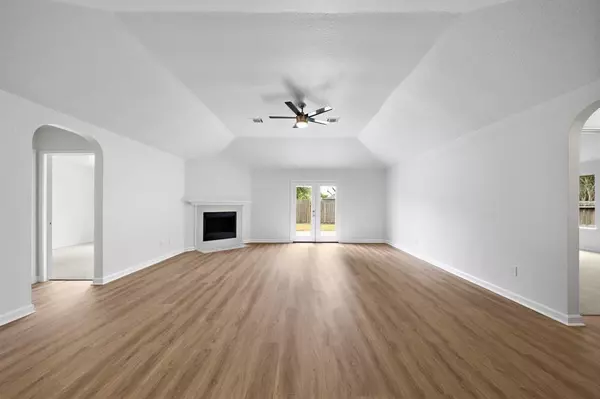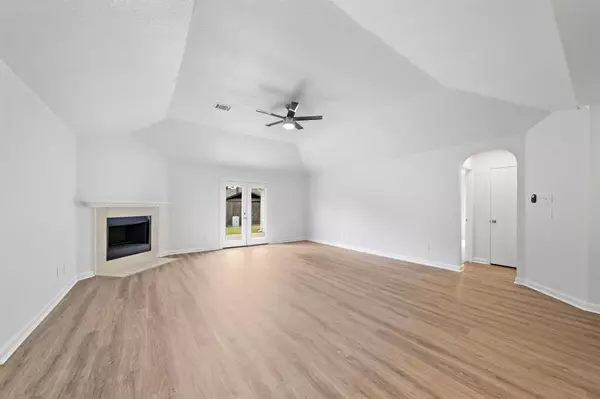$264,900
For more information regarding the value of a property, please contact us for a free consultation.
3 Beds
2 Baths
1,912 SqFt
SOLD DATE : 11/16/2023
Key Details
Property Type Single Family Home
Listing Status Sold
Purchase Type For Sale
Square Footage 1,912 sqft
Price per Sqft $135
Subdivision Meadow Lake
MLS Listing ID 23678290
Sold Date 11/16/23
Style Traditional
Bedrooms 3
Full Baths 2
HOA Fees $38/ann
HOA Y/N 1
Year Built 1998
Annual Tax Amount $5,588
Tax Year 2022
Lot Size 6,825 Sqft
Acres 0.1567
Property Description
Welcome home to this gorgeously reimagined single-story 3 bedroom 2 bath home in Meadow Lake. This charmer features stunning finishes and updates throughout the entire home. Walk in to soaring ceilings and luxurious wood-look LVP flooring throughout the common spaces. You'll love the bright kitchen with professionally refinished cabinets, new pristine quartz counter tops, and brand new stainless appliances. Huge statement windows and updated lighting welcome you into the attached dining area. Relax in the oversized primary suite with raised ceiling and spa-like en-suite bath featuring dual vanities. Soak in the oversized garden tub or refresh in the luxurious walk-in shower. You'll have room for everyone and everything in the spacious secondary bedrooms, each featuring new paint, lighting, and carpet. Play, entertain, or dine al fresco on the oversized back patio in the pet-friendly fenced back yard. Everything you're looking to find, plus a new AC. Easy access to I-10.
Location
State TX
County Harris
Area Baytown/Harris County
Rooms
Bedroom Description All Bedrooms Down,En-Suite Bath,Primary Bed - 1st Floor,Walk-In Closet
Other Rooms 1 Living Area, Kitchen/Dining Combo, Living Area - 1st Floor, Utility Room in House
Master Bathroom Primary Bath: Double Sinks, Primary Bath: Separate Shower, Primary Bath: Soaking Tub, Secondary Bath(s): Tub/Shower Combo
Kitchen Pantry
Interior
Interior Features High Ceiling
Heating Central Gas
Cooling Central Electric
Flooring Carpet, Tile, Vinyl Plank
Fireplaces Number 1
Fireplaces Type Wood Burning Fireplace
Exterior
Exterior Feature Back Yard, Back Yard Fenced
Parking Features Attached Garage
Garage Spaces 2.0
Garage Description Double-Wide Driveway
Roof Type Composition
Street Surface Concrete,Curbs
Private Pool No
Building
Lot Description Subdivision Lot
Faces Northwest
Story 1
Foundation Slab
Lot Size Range 0 Up To 1/4 Acre
Sewer Public Sewer
Water Public Water, Water District
Structure Type Brick,Cement Board,Wood
New Construction No
Schools
Elementary Schools Banuelos Elementary School
Middle Schools Highlands Junior High School
High Schools Goose Creek Memorial
School District 23 - Goose Creek Consolidated
Others
Senior Community Yes
Restrictions Deed Restrictions
Tax ID 116-026-008-0156
Ownership Full Ownership
Energy Description Ceiling Fans,Digital Program Thermostat
Acceptable Financing Cash Sale, Conventional, FHA, Investor, VA
Tax Rate 2.5573
Disclosures Mud, Sellers Disclosure, Special Addendum
Listing Terms Cash Sale, Conventional, FHA, Investor, VA
Financing Cash Sale,Conventional,FHA,Investor,VA
Special Listing Condition Mud, Sellers Disclosure, Special Addendum
Read Less Info
Want to know what your home might be worth? Contact us for a FREE valuation!

Our team is ready to help you sell your home for the highest possible price ASAP

Bought with Keller Williams Realty Professionals
13276 Research Blvd, Suite # 107, Austin, Texas, 78750, United States

