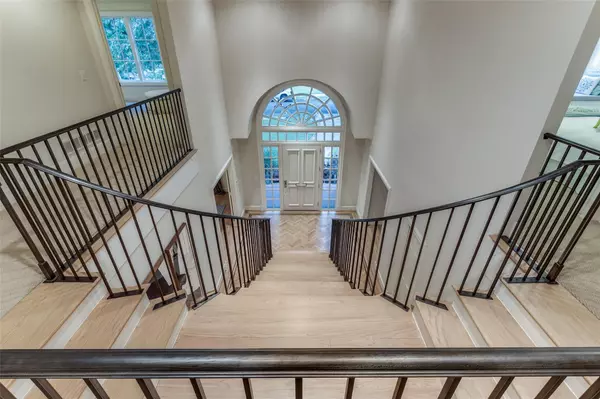$2,695,000
For more information regarding the value of a property, please contact us for a free consultation.
5 Beds
5 Baths
4,817 SqFt
SOLD DATE : 11/16/2023
Key Details
Property Type Single Family Home
Sub Type Single Family Residence
Listing Status Sold
Purchase Type For Sale
Square Footage 4,817 sqft
Price per Sqft $559
Subdivision Caruth Hills Add
MLS Listing ID 20462206
Sold Date 11/16/23
Style Traditional
Bedrooms 5
Full Baths 4
Half Baths 1
HOA Y/N None
Year Built 1985
Annual Tax Amount $50,737
Lot Size 9,801 Sqft
Acres 0.225
Property Description
A true gem on a generous 70-foot lot. Greeted by a grand staircase & generously proportioned rooms. A den bathed in natural light with a wall of windows overlooks the backyard.
Recent enhancements: state-of-the-art side-by-side SubZero in Oct. 2023 to an impressive kitchen that already features a 6-burner commercial cooktop, Miele appliances & Poggenpohl cabinetry. Additional updates are metal-clad window and French door replacements throughout, natural hardwood refinishing, hand-crafted iron banister, tankless water, pool resurfacing, filter replacement, and a full roof replacement with a transferable warranty was installed in October 2023.
The home's floor plan offers remarkable versatility, with the primary bedroom and 3 generously sized additional bedrooms situated upstairs, with a convenient downstairs bedroom that can double as a playroom or office, with a full bath.
What truly sets this property apart is the unwavering dedication to meticulous maintenance by a single owner.
Location
State TX
County Dallas
Community Curbs, Electric Car Charging Station
Direction Use GPS navigation.
Rooms
Dining Room 2
Interior
Interior Features Built-in Features, Built-in Wine Cooler, Cable TV Available, Cedar Closet(s), Chandelier, Decorative Lighting, Double Vanity, Eat-in Kitchen, Flat Screen Wiring, High Speed Internet Available, Kitchen Island, Multiple Staircases, Natural Woodwork, Pantry, Sound System Wiring, Vaulted Ceiling(s), Walk-In Closet(s), Wet Bar, Wired for Data
Heating Central, Electric, Fireplace(s), Heat Pump
Cooling Attic Fan, Ceiling Fan(s), Central Air, Heat Pump, Multi Units
Flooring Carpet, Ceramic Tile, Hardwood, Tile
Fireplaces Number 3
Fireplaces Type Bedroom, Den, Gas Logs, Gas Starter, Living Room, Master Bedroom, Raised Hearth, Wood Burning
Equipment Dehumidifier
Appliance Built-in Refrigerator, Dishwasher, Disposal, Electric Oven, Gas Cooktop, Ice Maker, Microwave, Convection Oven, Double Oven, Plumbed For Gas in Kitchen, Refrigerator, Vented Exhaust Fan, Warming Drawer, Washer
Heat Source Central, Electric, Fireplace(s), Heat Pump
Laundry Electric Dryer Hookup, Gas Dryer Hookup, Utility Room, Full Size W/D Area, Washer Hookup
Exterior
Exterior Feature Balcony, Rain Gutters, Lighting, Private Yard
Garage Spaces 2.0
Fence Back Yard
Pool Gunite, In Ground, Outdoor Pool, Pump
Community Features Curbs, Electric Car Charging Station
Utilities Available All Weather Road, Alley, Asphalt, Cable Available, City Sewer, City Water, Concrete, Electricity Connected, Individual Gas Meter, Individual Water Meter, Natural Gas Available, Overhead Utilities, Phone Available, Sidewalk
Roof Type Composition,Metal
Parking Type Garage Double Door, Alley Access, Concrete, Driveway, Electric Vehicle Charging Station(s), Garage Door Opener, Garage Faces Rear, Inside Entrance, Oversized
Total Parking Spaces 2
Garage Yes
Private Pool 1
Building
Lot Description Landscaped, Many Trees, Oak
Story Two
Foundation Concrete Perimeter, Pillar/Post/Pier
Level or Stories Two
Structure Type Brick
Schools
Elementary Schools Michael M Boone
Middle Schools Highland Park
High Schools Highland Park
School District Highland Park Isd
Others
Ownership See Agent
Acceptable Financing Cash, Conventional
Listing Terms Cash, Conventional
Financing Cash
Read Less Info
Want to know what your home might be worth? Contact us for a FREE valuation!

Our team is ready to help you sell your home for the highest possible price ASAP

©2024 North Texas Real Estate Information Systems.
Bought with Bailey Anderson • Compass RE Texas, LLC.

13276 Research Blvd, Suite # 107, Austin, Texas, 78750, United States






