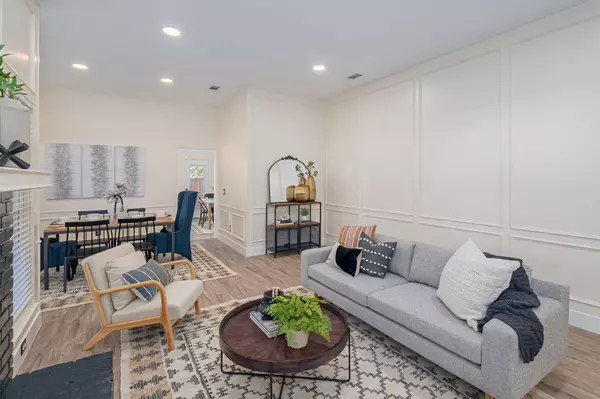$385,000
For more information regarding the value of a property, please contact us for a free consultation.
3 Beds
2 Baths
1,395 SqFt
SOLD DATE : 11/17/2023
Key Details
Property Type Single Family Home
Sub Type Single Family Residence
Listing Status Sold
Purchase Type For Sale
Square Footage 1,395 sqft
Price per Sqft $275
Subdivision Oak Ridge
MLS Listing ID 20457914
Sold Date 11/17/23
Style Traditional
Bedrooms 3
Full Baths 2
HOA Y/N None
Year Built 1986
Annual Tax Amount $6,377
Lot Size 5,662 Sqft
Acres 0.13
Property Description
~So Darn Cute!~ Darling home with awesome updates in ideal Allen location at a phenomenal price! Delightful drive-up to freshly sodded yard, winding pebble walk-up & lovely landscaping! You will just KNOW the moment you step inside, where fresh paint, LVPs, o-sized b-boards, NEW WINDOWS & blinds, thoughtful updating & TLC abound! Soaring 10’ ceilings, recessed lights, fireplace, Kitch w quartz c-tops, subway b-splash, SS appls, painted cbnts w hardware, skylight, beautifully updated bathrooms w garden tub & frameless shower! Private & cozy yard w covered patio, fan & Kitch serving window gazing out to Crepe Myrtles, freshly stained BOB fence, side yard & covered side-yard patio to boot! Excellent location just minutes to exemplary schools & 5-star shopping, dining & entertainment! Just a short stroll to Country Meadows Park & CELEBRATION PARK-100 acres of community & family FUN & you'll have ringside seats to the best July 4th fireworks in the Metro from your own front yard! MUST SEE!!
Location
State TX
County Collin
Community Curbs, Sidewalks
Direction From N Central Expy 75, head east on Exchange Pkwy. Go 2 miles and turn right onto Pin Oak Ln. Turn left onto Pin Oak Ln. Destination will be on your left. Thank you for showing!
Rooms
Dining Room 2
Interior
Interior Features Cable TV Available, Double Vanity, Eat-in Kitchen, High Speed Internet Available, Vaulted Ceiling(s), Walk-In Closet(s)
Heating Central, Electric, Fireplace(s)
Cooling Ceiling Fan(s), Central Air, Electric, Roof Turbine(s)
Flooring Ceramic Tile, Luxury Vinyl Plank
Fireplaces Number 1
Fireplaces Type Brick, Wood Burning
Equipment TV Antenna
Appliance Dishwasher, Disposal, Electric Range, Electric Water Heater, Microwave
Heat Source Central, Electric, Fireplace(s)
Laundry Electric Dryer Hookup, Utility Room, Full Size W/D Area, Washer Hookup
Exterior
Exterior Feature Covered Patio/Porch, Rain Gutters, Private Yard
Garage Spaces 2.0
Fence Wood
Community Features Curbs, Sidewalks
Utilities Available Alley, Cable Available, City Sewer, City Water, Curbs, Electricity Available, Electricity Connected, Individual Gas Meter, Individual Water Meter, Phone Available, Underground Utilities
Roof Type Composition,Shingle
Total Parking Spaces 2
Garage Yes
Building
Lot Description Few Trees, Interior Lot, Landscaped, Sprinkler System, Subdivision
Story One
Foundation Slab
Level or Stories One
Structure Type Brick,Siding
Schools
Elementary Schools Anderson
Middle Schools Curtis
High Schools Allen
School District Allen Isd
Others
Ownership (See Agent)
Acceptable Financing Cash, Conventional, FHA, Texas Vet, VA Loan
Listing Terms Cash, Conventional, FHA, Texas Vet, VA Loan
Financing Conventional
Special Listing Condition Aerial Photo
Read Less Info
Want to know what your home might be worth? Contact us for a FREE valuation!

Our team is ready to help you sell your home for the highest possible price ASAP

©2024 North Texas Real Estate Information Systems.
Bought with Samantha Smith • EXP REALTY

13276 Research Blvd, Suite # 107, Austin, Texas, 78750, United States






